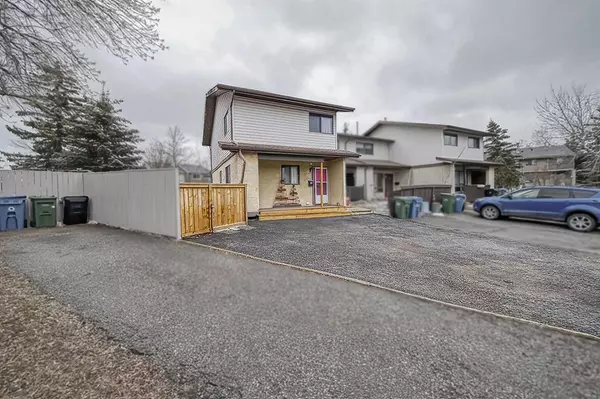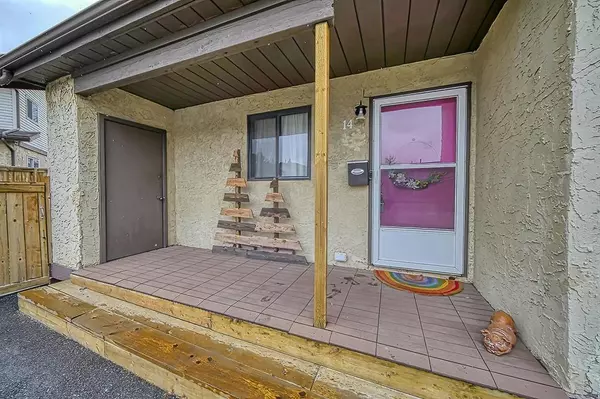For more information regarding the value of a property, please contact us for a free consultation.
14 Ranchlands PL NW Calgary, AB T3G 1S5
Want to know what your home might be worth? Contact us for a FREE valuation!

Our team is ready to help you sell your home for the highest possible price ASAP
Key Details
Sold Price $355,500
Property Type Townhouse
Sub Type Row/Townhouse
Listing Status Sold
Purchase Type For Sale
Square Footage 1,135 sqft
Price per Sqft $313
Subdivision Ranchlands
MLS® Listing ID A2041936
Sold Date 04/26/23
Style 2 Storey
Bedrooms 3
Full Baths 1
Half Baths 1
Originating Board Calgary
Year Built 1978
Annual Tax Amount $2,112
Tax Year 2022
Lot Size 3,810 Sqft
Acres 0.09
Property Description
Three Bedroom Townhome on a huge pie shaped lot with no condo fees. Home features main floor open country kitchen with full appliances. Lot's of natural light. 2 piece bathroom and living room with corner gas fireplace and patio doors. Upper level has three bedrooms with cork flooring, large master bedroom and 4 piece main bathroom. Lower level is fully developed with laundry area, storage and spacious recreation room. High efficiency furnace, roof replaced (2019). Front veranda and asphalt off street parking. Back yard backs onto park/green space with South facing patio. Flower beds and garden with potential for RV storage and additional parking. Close to transportation, schools and shopping. Pride of ownership shows. Please see full Virtual Tour.
Location
Province AB
County Calgary
Area Cal Zone Nw
Zoning M-CG d44
Direction NE
Rooms
Basement Finished, Full
Interior
Interior Features No Smoking Home, See Remarks, Storage, Vinyl Windows
Heating Forced Air, Natural Gas
Cooling None
Flooring Ceramic Tile, Cork, Linoleum
Fireplaces Number 1
Fireplaces Type Blower Fan, Gas, Living Room, Mantle, Tile
Appliance Dishwasher, Electric Stove, Microwave, Range Hood, Refrigerator, Washer/Dryer, Window Coverings
Laundry In Basement
Exterior
Parking Features Driveway, Front Drive, Off Street, Parking Pad, See Remarks
Garage Description Driveway, Front Drive, Off Street, Parking Pad, See Remarks
Fence Fenced
Community Features Schools Nearby, Playground, Shopping Nearby
Roof Type Asphalt Shingle
Porch Deck, Front Porch, Pergola, See Remarks
Lot Frontage 15.06
Exposure NE
Total Parking Spaces 2
Building
Lot Description Back Yard, Cul-De-Sac, Reverse Pie Shaped Lot, Landscaped, See Remarks
Foundation Poured Concrete
Architectural Style 2 Storey
Level or Stories Two
Structure Type Wood Frame
Others
Restrictions None Known,Utility Right Of Way
Tax ID 76294830
Ownership Private
Read Less



