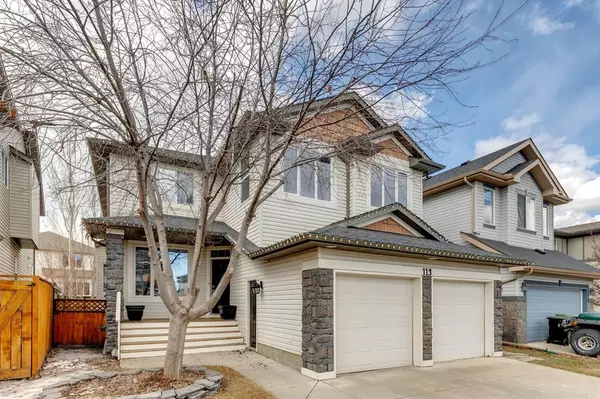For more information regarding the value of a property, please contact us for a free consultation.
113 Chaparral Ravine VW SE Calgary, AB T2X 0A4
Want to know what your home might be worth? Contact us for a FREE valuation!

Our team is ready to help you sell your home for the highest possible price ASAP
Key Details
Sold Price $766,000
Property Type Single Family Home
Sub Type Detached
Listing Status Sold
Purchase Type For Sale
Square Footage 2,701 sqft
Price per Sqft $283
Subdivision Chaparral
MLS® Listing ID A2039658
Sold Date 04/26/23
Style 2 Storey
Bedrooms 5
Full Baths 3
Half Baths 1
HOA Fees $37/ann
HOA Y/N 1
Originating Board Calgary
Year Built 2006
Annual Tax Amount $4,840
Tax Year 2022
Lot Size 5,048 Sqft
Acres 0.12
Property Description
Welcome to your new home across from Fish Creek in Chaparral! This gorgeous 5 bedroom home boasts over 3900 sf. of beautifully finished living space. Once you step inside you'll immediately feel at home with the warm ambience and sun filled sitting room and formal dining room. The spacious floor plan is great for your family to enjoy and entertaining at any time of the year, with two living rooms on the main floor! The large gourmet kitchen is the perfect space equipped with double sinks, stainless steel appliances, wine fridge and large pantry for the chef in your family. When you're not dining in your formal dining room, enjoy your breakfast nook featuring a wood panelled ceiling, and views of the backyard. Cozy up in your new family room in front of the fireplace during the winter months, and enjoy your spacious backyard and quick walk to fish creek and the Bow River in the summer months. Once you walk up your open riser staircase, you'll be greeted with yet another family room, the perfect space to cuddle up on the couch and watch movies with your loved ones. Your master bedroom is the ultimate sanctuary with double vanity master ensuite, large soaker tub, wood panel feature wall and walk in closet. The basement is the perfect retreat with built in bar, extra bedroom, and more than enough space for an extra office, gym, or playroom. Don't forget about the lake access which can be enjoyed any time of the year, skating in the winter, swimming, canoeing, paddle boarding, and kayaking in the summer! Don't wait, this gorgeous home won't last, book your showing today!
Location
Province AB
County Calgary
Area Cal Zone S
Zoning R-1N
Direction E
Rooms
Other Rooms 1
Basement Finished, Full
Interior
Interior Features Bar, Breakfast Bar, Closet Organizers, Granite Counters, Kitchen Island, No Smoking Home, Open Floorplan, Pantry, Soaking Tub, Storage, Walk-In Closet(s)
Heating Forced Air
Cooling None
Flooring Carpet, Ceramic Tile, Hardwood
Fireplaces Number 1
Fireplaces Type Family Room, Gas
Appliance Bar Fridge, Dishwasher, Microwave Hood Fan, Stove(s), Washer/Dryer, Window Coverings, Wine Refrigerator
Laundry Laundry Room
Exterior
Parking Features Double Garage Attached
Garage Spaces 2.0
Garage Description Double Garage Attached
Fence Fenced
Community Features Golf, Lake, Schools Nearby, Playground, Sidewalks, Street Lights, Shopping Nearby
Amenities Available Golf Course
Roof Type Asphalt Shingle
Porch Deck
Lot Frontage 36.52
Total Parking Spaces 2
Building
Lot Description Back Yard, Front Yard, Lawn, Low Maintenance Landscape
Foundation Poured Concrete
Architectural Style 2 Storey
Level or Stories Two
Structure Type Brick,Vinyl Siding
Others
Restrictions None Known
Tax ID 76411916
Ownership Private
Read Less



