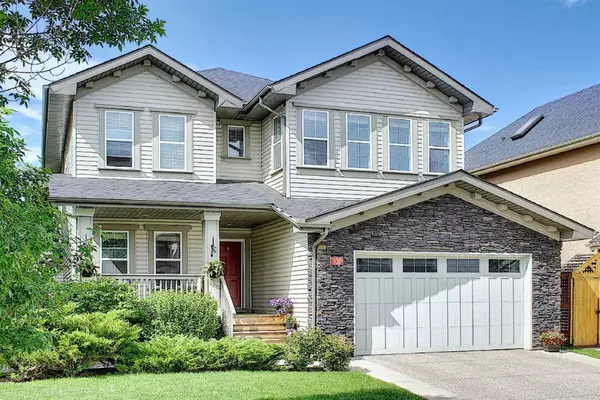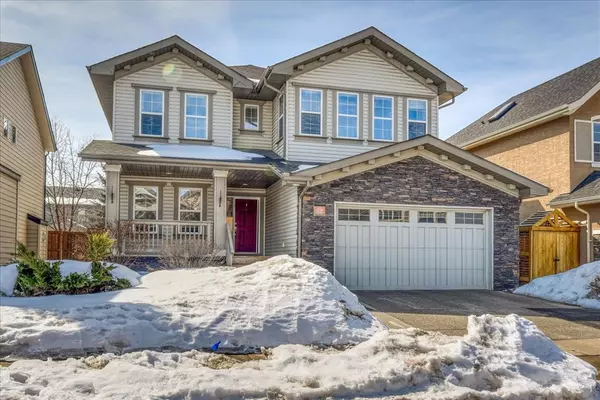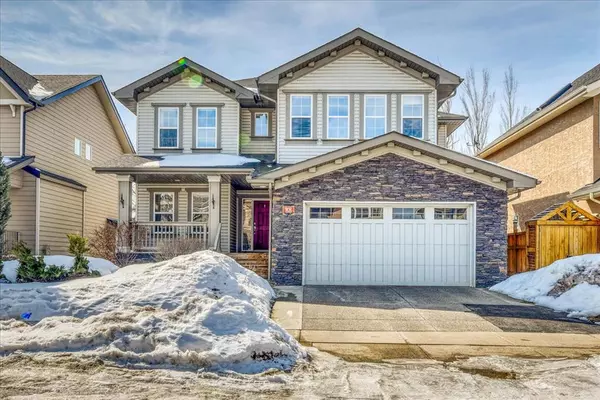For more information regarding the value of a property, please contact us for a free consultation.
88 Elgin Estates HL SE Calgary, AB T2Z 4R1
Want to know what your home might be worth? Contact us for a FREE valuation!

Our team is ready to help you sell your home for the highest possible price ASAP
Key Details
Sold Price $757,000
Property Type Single Family Home
Sub Type Detached
Listing Status Sold
Purchase Type For Sale
Square Footage 2,661 sqft
Price per Sqft $284
Subdivision Mckenzie Towne
MLS® Listing ID A2037613
Sold Date 04/26/23
Style 2 Storey
Bedrooms 3
Full Baths 2
Half Baths 1
HOA Fees $19/ann
HOA Y/N 1
Originating Board Calgary
Year Built 2006
Annual Tax Amount $4,633
Tax Year 2022
Lot Size 5,877 Sqft
Acres 0.13
Property Description
This stunning estate home in the highly sought-after Elgin Estates is a true gem. Nestled in a quiet crescent, and offers about 2600 sq.ft of living space with luxurious features and upgrades, including built-in speakers throughout.
As you enter this bright and inviting home, you will be greeted by an open plan layout with 9 ft vaulted ceilings and large windows that let in abundant natural light. The spacious island kitchen features an oversized breakfast bar, perfect for entertaining, and a large walk-through pantry.
The main level is completed with a large great room that features a cozy fireplace, and a front den/office with glassed-in French doors (could be converted to a 4th bedroom).
On the upper level, you will find three generous-sized bedrooms, including a sizeable primary suite with a 5-piece ensuite, a Jacuzzi tub, and a walk-in closet with walk-through access to the top-floor laundry room. The upper level is completed with two additional bedrooms and an extra-large bonus room with surround sound speakers.
The lower level is unfinished with large windows and roughed-in plumbing.
The tranquil west-facing backyard is a gardener's dream and has been professionally landscaped, ready for your early summer start. Beside the deck is a 3-season water feature with flowing water and a fish pond.
This home is located on a quiet street across from a pathway, providing the perfect blend of privacy and convenience.
With dual furnaces, an oversized garage, vaulted ceilings, and top floor laundry room, this home is an absolute must-see and won't be available for long. Don't miss this opportunity to own your dream home in Elgin!
Location
Province AB
County Calgary
Area Cal Zone Se
Zoning R-1
Direction SW
Rooms
Basement Full, Unfinished
Interior
Interior Features Built-in Features, Central Vacuum
Heating Forced Air
Cooling None
Flooring Carpet, Hardwood, Linoleum
Fireplaces Number 1
Fireplaces Type Gas
Appliance Dishwasher, Garburator, Gas Stove, Microwave Hood Fan, Refrigerator, Washer/Dryer
Laundry Upper Level
Exterior
Garage Double Garage Attached
Garage Spaces 2.0
Garage Description Double Garage Attached
Fence Fenced
Community Features Lake, Schools Nearby, Playground, Sidewalks, Street Lights, Shopping Nearby
Amenities Available Recreation Facilities
Roof Type Asphalt Shingle
Porch Deck, Front Porch
Lot Frontage 50.0
Total Parking Spaces 4
Building
Lot Description Landscaped, Rectangular Lot
Foundation Poured Concrete
Architectural Style 2 Storey
Level or Stories Two
Structure Type Vinyl Siding,Wood Frame
New Construction 1
Others
Restrictions None Known
Tax ID 76777119
Ownership Private
Read Less
GET MORE INFORMATION




