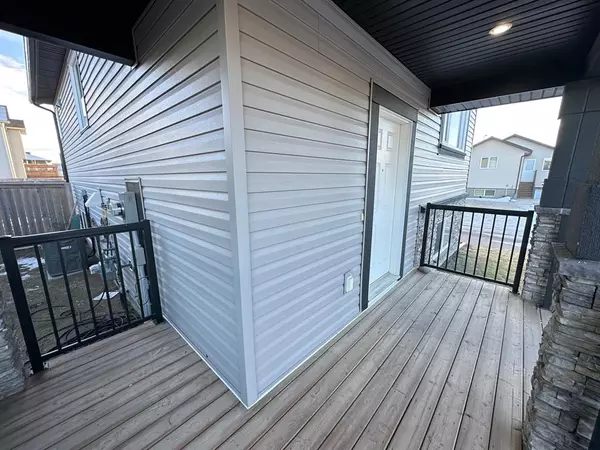For more information regarding the value of a property, please contact us for a free consultation.
42 Mt Sundance RD W Lethbridge, AB T1J 0B6
Want to know what your home might be worth? Contact us for a FREE valuation!

Our team is ready to help you sell your home for the highest possible price ASAP
Key Details
Sold Price $326,000
Property Type Single Family Home
Sub Type Detached
Listing Status Sold
Purchase Type For Sale
Square Footage 1,013 sqft
Price per Sqft $321
Subdivision Sunridge
MLS® Listing ID A2039366
Sold Date 04/26/23
Style Bi-Level
Bedrooms 4
Full Baths 2
Originating Board Lethbridge and District
Year Built 2010
Annual Tax Amount $2,902
Tax Year 2022
Lot Size 3,889 Sqft
Acres 0.09
Property Description
Fantastic opportunity to own this 4 bed, 2 bath bi-level home in Sunridge with family room in basement just completed to make this a fully developed home! Home borders back alley and side alley so only one immediate neigbour on just one side of the house. Good size entry open to above. Main floor features open plan with laminate floors in living room, dining room, and kitchen. Kitchen features plenty of cupboards and lots of counter space including a breakfast bar facing out to dining room. All major appliances included! There is a door to deck out back with stairs leading to the fenced backyard. Living room features big window that lets in tons of natural light. Main floor also features 2 good size bedrooms and a full 4 piece bath. Basement is fully developed with family room, 2 bedrooms, and a full bath. Basement also has laundry in utility room. Home has some nice upgraded conveniences of an air exchanger, tankless hot water, and central a/c. Parking for 2 cars out back on a gravel pad, and street parking out front. Move in and enjoy!
Location
Province AB
County Lethbridge
Zoning R-CM
Direction N
Rooms
Basement Finished, Full
Interior
Interior Features Breakfast Bar, Ceiling Fan(s), Laminate Counters, No Smoking Home, Open Floorplan, Sump Pump(s), Tankless Hot Water, Vinyl Windows
Heating Forced Air, Natural Gas
Cooling Central Air
Flooring Carpet, Laminate, Linoleum
Appliance Central Air Conditioner, Dishwasher, Dryer, Electric Stove, Microwave, Range Hood, Refrigerator, Washer, Window Coverings
Laundry In Basement
Exterior
Parking Features Off Street, Parking Pad, Unpaved
Garage Description Off Street, Parking Pad, Unpaved
Fence Fenced
Community Features Park, Playground, Schools Nearby, Shopping Nearby, Sidewalks, Street Lights
Roof Type Asphalt Shingle
Porch Deck, Front Porch
Lot Frontage 37.0
Exposure N
Total Parking Spaces 2
Building
Lot Description Back Lane, Back Yard, Landscaped, Standard Shaped Lot
Foundation Poured Concrete
Architectural Style Bi-Level
Level or Stories Bi-Level
Structure Type Stone,Vinyl Siding,Wood Frame
Others
Restrictions None Known
Tax ID 75842936
Ownership Private
Read Less



