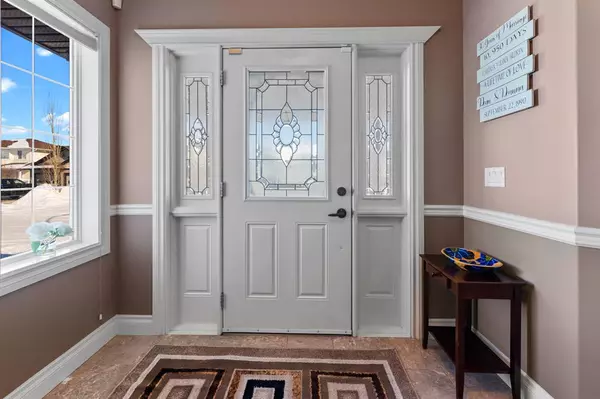For more information regarding the value of a property, please contact us for a free consultation.
3 Lamar Close Red Deer, AB T4R 3N9
Want to know what your home might be worth? Contact us for a FREE valuation!

Our team is ready to help you sell your home for the highest possible price ASAP
Key Details
Sold Price $518,000
Property Type Single Family Home
Sub Type Detached
Listing Status Sold
Purchase Type For Sale
Square Footage 2,207 sqft
Price per Sqft $234
Subdivision Lonsdale
MLS® Listing ID A2029550
Sold Date 04/26/23
Style 2 Storey
Bedrooms 4
Full Baths 3
Half Baths 1
Originating Board Central Alberta
Year Built 2004
Annual Tax Amount $4,985
Tax Year 2022
Lot Size 7,047 Sqft
Acres 0.16
Property Description
Who wants a cookie cutter home when you can have a unique custom built home! This home has a perfect blend of character and vintage charm combined with modern features and detailing. From the moment you arrive you'll notice the impressive curb appeal with the huge front deck. The home is perfectly located on a corner lot on a quiet close in popular Lanacaster. Excellent walkability to all that Lancaster and the southside offers from schools to parks, The Collicutt Centre & shopping. With 2200 sq feet above grade + another 1,000 in the basement this home offers plenty of space for your family. The large entryway with heated tile and a walk in front closet leads you into the gorgeous open space with the kitchen, living room and dining area. The kitchen will please the fussiest of chefs with its extensive cabinetry and counter space including the large island. Notice the gorgeous granite countertops. The living room and dining area share a 2 sided fireplace. The sculptured ceilings throughout the home add an elegant charm. The home has an abundance of windows offering beautiful streaming sunshine everywhere. The dining area leads out to the peaceful private south facing backyard and the 16 X 24 detached garage.There is a main floor laundry room .and half bath leading to the heated 24 X 24 garage. A beautiful staircase leads up to the second floor. The luxurious primary suite will have you feeling like you're staying in a luxury hotel. The 2 sided fireplace can be enjoyed from the bedroom or ensuite. The walk in closet will fit the largest of wardrobes. The ensuite has designer details you won't find elsewhere with its claw foot tub, vintage vanity and separate shower. For enjoying a romantic evening or morning the upper balcony deck is ideal for a coffee or wine break. The additional 2 upper bedrooms are large enough to fit full sized furniture. The basement is made for entertaining with its large family room space complete with a wet bar. There is a theatre room which could make a fourth bedroom. For your year round comfort there is in floor heating plus AC. Shingles on home brand new April 2023
Location
Province AB
County Red Deer
Zoning R1
Direction E
Rooms
Other Rooms 1
Basement Finished, Full
Interior
Interior Features Ceiling Fan(s), Kitchen Island, No Animal Home, No Smoking Home, Open Floorplan, Pantry, Recessed Lighting, Storage, Vinyl Windows, Walk-In Closet(s), Wet Bar
Heating In Floor, Forced Air
Cooling Central Air
Flooring Hardwood, Laminate, Tile
Fireplaces Number 2
Fireplaces Type Double Sided, Gas, Mantle, Tile
Appliance Bar Fridge, Central Air Conditioner, Dishwasher, Garage Control(s), Microwave, Range, Refrigerator, Window Coverings, Wine Refrigerator
Laundry Laundry Room, Main Level
Exterior
Parking Features Concrete Driveway, Double Garage Attached, Heated Garage, Insulated, Off Street, Single Garage Detached
Garage Spaces 3.0
Garage Description Concrete Driveway, Double Garage Attached, Heated Garage, Insulated, Off Street, Single Garage Detached
Fence Fenced
Community Features Park, Playground, Schools Nearby, Sidewalks, Street Lights
Roof Type Asphalt Shingle
Porch Balcony(s), Deck, Patio
Lot Frontage 47.0
Total Parking Spaces 5
Building
Lot Description Back Lane, Back Yard, Few Trees, Landscaped
Building Description Wood Frame, Detached Garage 16 X 24
Foundation Poured Concrete
Architectural Style 2 Storey
Level or Stories Two
Structure Type Wood Frame
Others
Restrictions None Known
Tax ID 75132513
Ownership Private
Read Less



