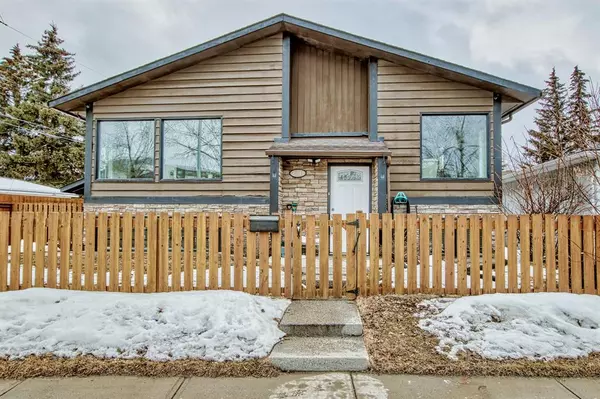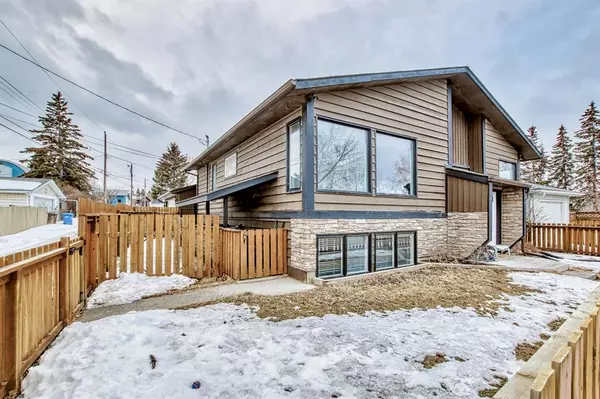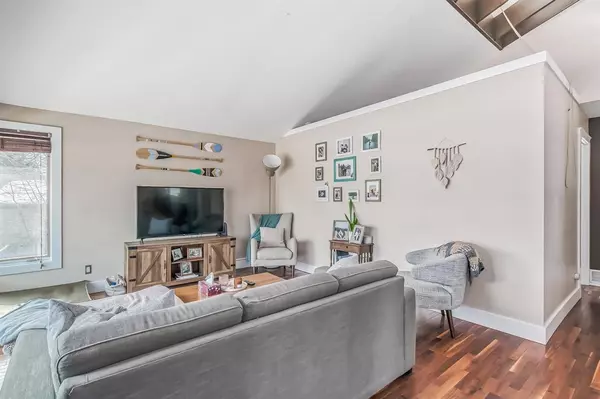For more information regarding the value of a property, please contact us for a free consultation.
2911 Mackay RD NW Calgary, AB T3B 5G4
Want to know what your home might be worth? Contact us for a FREE valuation!

Our team is ready to help you sell your home for the highest possible price ASAP
Key Details
Sold Price $700,425
Property Type Single Family Home
Sub Type Detached
Listing Status Sold
Purchase Type For Sale
Square Footage 1,184 sqft
Price per Sqft $591
Subdivision Montgomery
MLS® Listing ID A2035545
Sold Date 04/26/23
Style Bi-Level
Bedrooms 4
Full Baths 3
Originating Board Calgary
Year Built 1981
Annual Tax Amount $3,796
Tax Year 2022
Lot Size 4,036 Sqft
Acres 0.09
Property Description
Prime location just steps to the ridge, Market Mall, AND, The University of Calgary/Alberta Children's Hospital! This is a beautifully maintained, fully developed bi-level with a separate lower level suite (illegal) in the sought after area of upper Montgomery. This property boasts an elegant open floor plan with soaring vaulted ceilings and hardwood floors throughout. The spacious kitchen features stainless steel appliances, granite counter-tops and ample storage. There are 2 bedrooms and 2 full bathrooms as well as laundry on the main floor. The fully suited (illegal) lower level is accessed by a private, side, walk-up/out entrance. It has 2 more bedrooms, a full bath, modern kitchen, and a bright living area plus, it's own laundry room. Out back, enjoy the huge oversized, heated, double detached garage (26'x22') and private yard with hot tub! This lovely home offers the best location in Montgomery with quick access to so many amenities and offers the lucky resident the ability to bike downtown to work via the River Pathway system. Rare opportunity for exceptional inner city living-don't miss out!
Location
Province AB
County Calgary
Area Cal Zone Nw
Zoning R-C1
Direction E
Rooms
Other Rooms 1
Basement Finished, Walk-Out
Interior
Interior Features Open Floorplan, Skylight(s), Vaulted Ceiling(s)
Heating Forced Air, Natural Gas
Cooling None
Flooring Ceramic Tile, Hardwood
Appliance Dishwasher, Electric Range, Microwave Hood Fan, Refrigerator, Washer/Dryer, Washer/Dryer Stacked
Laundry Multiple Locations
Exterior
Parking Features Double Garage Detached, Heated Garage, Insulated, Oversized
Garage Spaces 2.0
Garage Description Double Garage Detached, Heated Garage, Insulated, Oversized
Fence Fenced
Community Features Schools Nearby, Sidewalks, Shopping Nearby
Roof Type Asphalt Shingle
Porch Deck
Lot Frontage 53.94
Total Parking Spaces 2
Building
Lot Description Back Lane, Front Yard, Low Maintenance Landscape
Foundation Wood
Architectural Style Bi-Level
Level or Stories Bi-Level
Structure Type Stone,Wood Frame,Wood Siding
Others
Restrictions None Known
Tax ID 76332751
Ownership Private
Read Less



