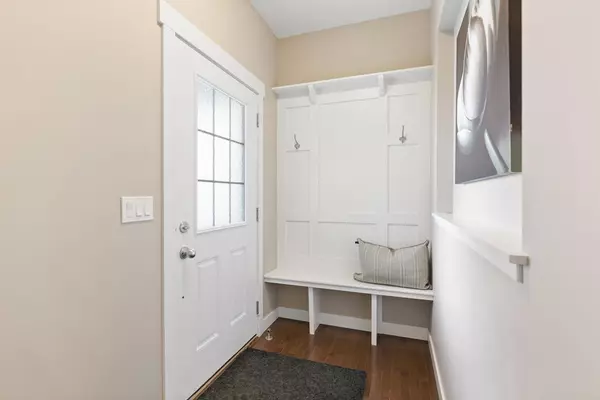For more information regarding the value of a property, please contact us for a free consultation.
707 Copperpond CIR SE Calgary, AB T2Z 0R5
Want to know what your home might be worth? Contact us for a FREE valuation!

Our team is ready to help you sell your home for the highest possible price ASAP
Key Details
Sold Price $640,800
Property Type Single Family Home
Sub Type Detached
Listing Status Sold
Purchase Type For Sale
Square Footage 2,134 sqft
Price per Sqft $300
Subdivision Copperfield
MLS® Listing ID A2040209
Sold Date 04/26/23
Style 2 Storey
Bedrooms 3
Full Baths 2
Half Baths 1
Originating Board Calgary
Year Built 2010
Annual Tax Amount $3,481
Tax Year 2022
Lot Size 4,380 Sqft
Acres 0.1
Property Description
This stunning 2 storey house located in the sought-after Copperfield neighborhood is the perfect family home. Situated across the road from houses that back onto the pond, you will enjoy easy access to walking paths. Entering the home, the main floor features maple hardwood flooring throughout. You will love the open great room with high ceilings and floor-to-ceiling windows. The bright kitchen is flooded with natural light from the large west side windows. The cook in the family will love the premium A1 granite countertops and anti-slam cupboards and drawers in the kitchen add a touch of luxury to your daily routine. All appliances are Frigidaire pro series, including the microwave, gas stove with heated dish drawer, dishwasher, and fridge. The pre-finished appellation maple, stained as macchiato hardwood floors, and gas fireplace add warmth and coziness to the home. The Caldera grey stone tile in the ensuite floors and kitchen backsplash provide a touch of elegance. The upper level features a bonus room great for family movie night or enjoy reading a book on the bench under the window. The primary bedroom is large with a 4 piece ensuite, including a soaker jet tub, shower, and walking closet. Additionally, there is a Jack and Jill bedroom with a 3 piece ensuite. The speakers and sound system in the ceilings on the main and upstairs, as well as the roughed-in speakers outside for the deck space, provide the perfect setting for entertaining guests. From the insulated 2 car garage, you will immediately notice the mud room and walk-through pantry, providing convenient storage solutions for your family's needs. The Samsung washer and dryer (2023) are conveniently located in the mud room. The undeveloped basement includes air conditioning, soft water, roughed-in central vac, humidifier, and gas furnace. The hail-resistant roof and vinyl exterior provide low maintenance and peace of mind. The back yard space includes a gas outlet for the BBQ, grass and rocks landscaping, and deck, making it the perfect space for outdoor gatherings.
This home has everything a family could want, from stunning views to luxurious finishes and convenient features. Don't miss your chance to call it yours.
Location
Province AB
County Calgary
Area Cal Zone Se
Zoning R-1N
Direction N
Rooms
Other Rooms 1
Basement Full, Unfinished
Interior
Interior Features Bathroom Rough-in, Built-in Features, Granite Counters, High Ceilings, Kitchen Island, No Smoking Home, Open Floorplan, Pantry
Heating Forced Air, Natural Gas
Cooling Central Air
Flooring Carpet, Ceramic Tile, Hardwood
Fireplaces Number 1
Fireplaces Type Gas, Great Room
Appliance Dryer, Garage Control(s), Gas Stove, Refrigerator, Washer, Window Coverings
Laundry Main Level
Exterior
Parking Features Double Garage Attached, Driveway, Garage Door Opener, Garage Faces Front, Insulated
Garage Spaces 2.0
Garage Description Double Garage Attached, Driveway, Garage Door Opener, Garage Faces Front, Insulated
Fence Fenced
Community Features Playground, Schools Nearby, Shopping Nearby
Roof Type Asphalt Shingle
Porch Deck
Lot Frontage 39.77
Total Parking Spaces 4
Building
Lot Description Back Yard, Low Maintenance Landscape, No Neighbours Behind
Foundation Poured Concrete
Architectural Style 2 Storey
Level or Stories Two
Structure Type Vinyl Siding,Wood Frame
Others
Restrictions None Known
Tax ID 76587934
Ownership Private
Read Less



