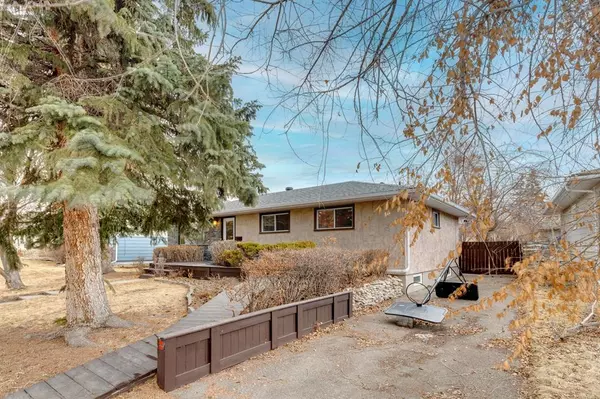For more information regarding the value of a property, please contact us for a free consultation.
116 Haverhill RD SW Calgary, AB T2V 3E3
Want to know what your home might be worth? Contact us for a FREE valuation!

Our team is ready to help you sell your home for the highest possible price ASAP
Key Details
Sold Price $654,200
Property Type Single Family Home
Sub Type Detached
Listing Status Sold
Purchase Type For Sale
Square Footage 1,101 sqft
Price per Sqft $594
Subdivision Haysboro
MLS® Listing ID A2039515
Sold Date 04/26/23
Style Bungalow
Bedrooms 5
Full Baths 3
Originating Board Calgary
Year Built 1959
Annual Tax Amount $4,558
Tax Year 2022
Lot Size 5,834 Sqft
Acres 0.13
Property Description
This beautiful bungalow boasts over 2200 SqFt and is located in the desirable community of Haysboro. An impressive lot on a charming and quiet street with captivating landscaping and positioned a stone's throw away from Woodman and Our Lady of the Rockies Schools. The home has been tastefully remodeled keeping some of its original mid century characteristics like original refinished hardwood flooring, arched entryway and original built in cabinetry. The main floor consists of a large open living room with gas fireplace finished in stone and travertine and is open to the kitchen which offers an abundance of cabinets with granite counters, linear mosaic tiled backsplash, stainless steel appliances including a gas range with a built-in desk and plenty of space for a dining table. There are 3 bedrooms on this level with the master being extra spacious and offers built in closets and an en-suite bathroom with "His and Hers" vanities, walk-in shower and finished floor to ceiling in travertine tile. There is also a 5 piece family bathroom on this level with custom cabinetry, granite counters, dual vessel sinks and again, finished in travertine tile keeping consistency with the rest of the home. The basement is fully finished and offers a huge rec room with custom wainscotting, movie area with projector plus space for a games table. There is a huge bathroom with storage, an impressive laundry room and 2 additional bedrooms. The large back yard has a patio area with a fire pit, plenty of space for a garden, an oversized double garage plus RV parking at the side of the home. This home has been meticulously taken care of and offers lots of upgrades like chrome pot lights, built in speakers, a newer roof on the home and a newer HE furnace and hot water tank. An excellent opportunity to own this fabulous remodelled home in an amazing and very central location within walking distance to Heritage Park, shopping and eateries of Glenmore Landing and brilliant access to Elbow Dr, 14th St, Downtown & Transit. Haysboro has K-12 schools (no more busing for the children!), hence the reason it has been voted the #1 community of Calgary more than once!
Location
Province AB
County Calgary
Area Cal Zone S
Zoning R-C1
Direction SW
Rooms
Other Rooms 1
Basement Finished, Full
Interior
Interior Features Closet Organizers, Granite Counters, No Animal Home, No Smoking Home, Open Floorplan, Pantry, Recessed Lighting, Separate Entrance, Suspended Ceiling
Heating Forced Air, Natural Gas
Cooling Central Air
Flooring Ceramic Tile, Hardwood, Laminate, Stone
Fireplaces Number 1
Fireplaces Type Gas, Living Room, Raised Hearth, Stone
Appliance Dishwasher, Dryer, Gas Stove, Range Hood, Refrigerator, Washer
Laundry In Basement, Laundry Room
Exterior
Parking Features Alley Access, Double Garage Detached, Front Drive, On Street, Oversized, Paved, RV Access/Parking
Garage Spaces 2.0
Garage Description Alley Access, Double Garage Detached, Front Drive, On Street, Oversized, Paved, RV Access/Parking
Fence Fenced
Community Features Clubhouse, Park, Playground, Schools Nearby, Shopping Nearby, Sidewalks, Street Lights
Roof Type Asphalt Shingle
Porch Deck, Patio
Lot Frontage 62.24
Total Parking Spaces 4
Building
Lot Description Back Lane, Back Yard, City Lot, Fruit Trees/Shrub(s), Front Yard, Garden, Low Maintenance Landscape, Rectangular Lot, Wetlands
Foundation Poured Concrete
Architectural Style Bungalow
Level or Stories One
Structure Type Stone,Stucco,Wood Frame
Others
Restrictions None Known
Tax ID 76712978
Ownership Private
Read Less



