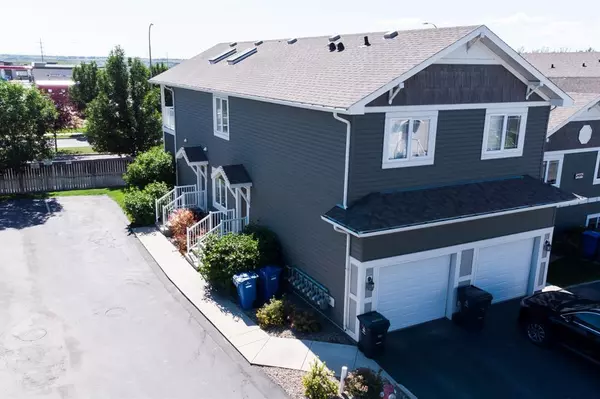For more information regarding the value of a property, please contact us for a free consultation.
205 Lettice Perry RD N #6 Lethbridge, AB T1H 6Z3
Want to know what your home might be worth? Contact us for a FREE valuation!

Our team is ready to help you sell your home for the highest possible price ASAP
Key Details
Sold Price $285,000
Property Type Townhouse
Sub Type Row/Townhouse
Listing Status Sold
Purchase Type For Sale
Square Footage 800 sqft
Price per Sqft $356
Subdivision Legacy Ridge / Hardieville
MLS® Listing ID A2037354
Sold Date 04/26/23
Style Bungalow
Bedrooms 3
Full Baths 2
Condo Fees $210
Originating Board Lethbridge and District
Year Built 2011
Annual Tax Amount $2,727
Tax Year 2022
Property Description
Immaculate GROUND FLOOR BUNGALOW style condo with single attached garage in Legacy ridge! This end / corner unit is just exceptional with 3 bedroom, 2 bathrooms and a fully developed basement. Features extra windows, a bright kitchen with newer stainless appliances and an open concept dining and living room with an adjacent master bedroom. The private deck is enclosed for wind and snow protection and added privacy. The basement features a large family room, a full 4-piece bath as well as 2 more bedrooms. Through the kitchen you'll access a 12 X 22 single attached garage which provides for two total parking spaces allocated to this unit. All this conveniently located in Legacy Ridge and just steps from many north-side amenities including school, parks, restaurants, convenience stores and shopping. Pet's allowed subject to board restrictions and approval. Don't hesitate, call your Realtor today!
Location
Province AB
County Lethbridge
Zoning R-37
Direction E
Rooms
Other Rooms 1
Basement Finished, Full
Interior
Interior Features High Ceilings, Open Floorplan, Pantry
Heating Forced Air
Cooling Central Air
Flooring Carpet, Laminate, Linoleum
Appliance See Remarks
Laundry In Basement
Exterior
Parking Features Single Garage Attached
Garage Spaces 1.0
Garage Description Single Garage Attached
Fence Partial
Community Features Park, Schools Nearby, Playground, Sidewalks, Street Lights, Shopping Nearby
Amenities Available Parking, Snow Removal
Roof Type Asphalt Shingle
Porch Deck, Screened
Exposure SE
Total Parking Spaces 2
Building
Lot Description Landscaped
Foundation Poured Concrete
Architectural Style Bungalow
Level or Stories One
Structure Type Vinyl Siding,Wood Frame
Others
HOA Fee Include Professional Management,Reserve Fund Contributions,Trash
Restrictions Pet Restrictions or Board approval Required
Tax ID 75904452
Ownership Private
Pets Allowed Restrictions
Read Less



