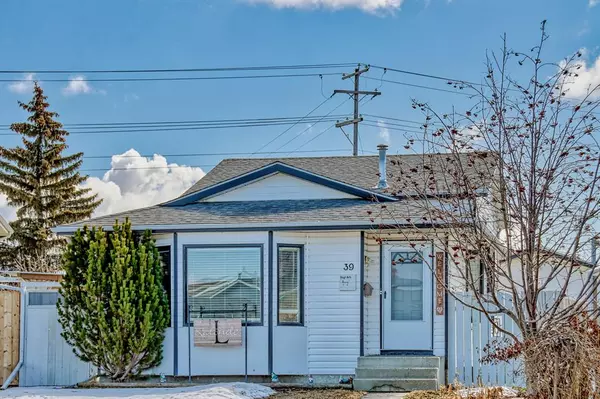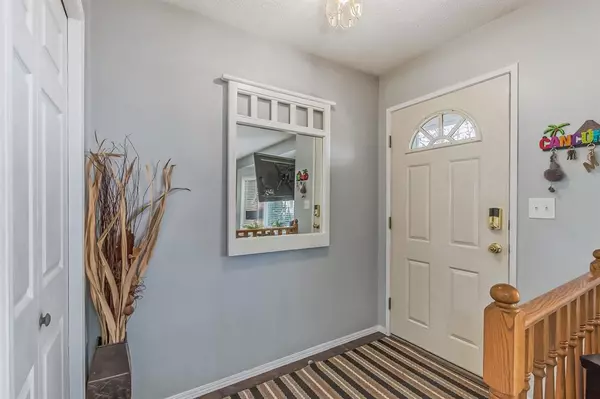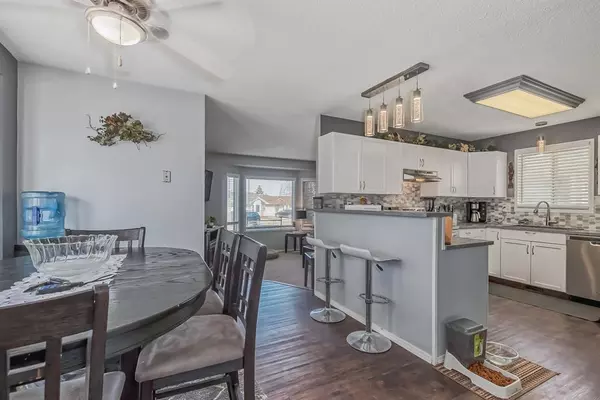For more information regarding the value of a property, please contact us for a free consultation.
39 Elliot CRES Red Deer, AB T4R 0B7
Want to know what your home might be worth? Contact us for a FREE valuation!

Our team is ready to help you sell your home for the highest possible price ASAP
Key Details
Sold Price $322,500
Property Type Single Family Home
Sub Type Detached
Listing Status Sold
Purchase Type For Sale
Square Footage 1,118 sqft
Price per Sqft $288
Subdivision Eastview Estates
MLS® Listing ID A2039029
Sold Date 04/26/23
Style 4 Level Split
Bedrooms 3
Full Baths 2
Originating Board Central Alberta
Year Built 1991
Annual Tax Amount $2,639
Tax Year 2022
Lot Size 1,161 Sqft
Acres 0.03
Property Description
Welcome to this stunning 3 bedroom, 2 bathroom home located on a large pie lot with ample space for all your outdoor activities. As you enter the home, you'll be greeted by a bright and open concept floor plan that's perfect for entertaining.
The upper floor features three spacious bedrooms and a 4 piece bathroom, offering plenty of space for family and guests. The main floor boasts a gorgeous kitchen with modern appliances, a cozy front living room, and a spacious dining room that's perfect for hosting dinner parties.
The lower level features a large family room with a natural gas fireplace, ideal for cozying up on those chilly nights. The space also includes a bar area, making it perfect for hosting friends and family. Additionally, a 3 piece bathroom is located on this level, making it a convenient space for guests.
Outside, you'll find a large double heated garage and RV parking, providing plenty of room for all your vehicles and toys. The backyard is an oasis in the city, offering a private and spacious area for outdoor living and entertaining.
Located in a quiet and family-friendly neighborhood, this home is just waiting for you to move in and make it your own.
Location
Province AB
County Red Deer
Zoning R1
Direction W
Rooms
Basement Full, Unfinished
Interior
Interior Features Bar, Recessed Lighting
Heating Fireplace(s), Forced Air
Cooling None
Flooring Carpet, Laminate
Fireplaces Number 1
Fireplaces Type Gas, Great Room
Appliance Dishwasher, Range Hood, Refrigerator, Stove(s), Washer/Dryer
Laundry In Unit
Exterior
Parking Features Double Garage Detached, RV Access/Parking
Garage Spaces 2.0
Garage Description Double Garage Detached, RV Access/Parking
Fence Fenced
Community Features Schools Nearby, Playground, Sidewalks, Street Lights, Shopping Nearby
Roof Type Asphalt Shingle
Porch Deck
Lot Frontage 23.89
Total Parking Spaces 4
Building
Lot Description Back Lane, Back Yard, City Lot, Lawn, Landscaped, Level, Pie Shaped Lot, Private
Foundation Poured Concrete
Architectural Style 4 Level Split
Level or Stories 4 Level Split
Structure Type Concrete,Vinyl Siding
Others
Restrictions None Known
Tax ID 75178309
Ownership Private
Read Less



