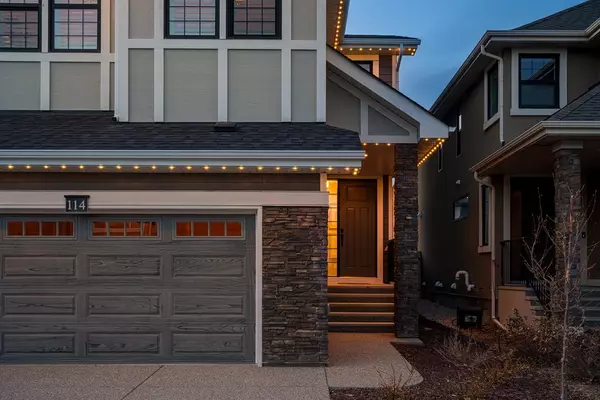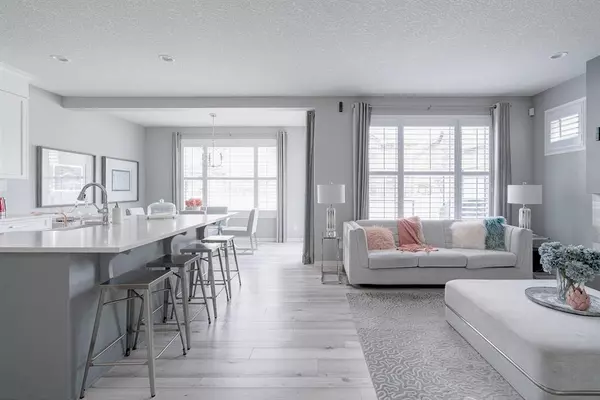For more information regarding the value of a property, please contact us for a free consultation.
114 West Grove WAY SW Calgary, AB T3H 1Z3
Want to know what your home might be worth? Contact us for a FREE valuation!

Our team is ready to help you sell your home for the highest possible price ASAP
Key Details
Sold Price $1,060,000
Property Type Single Family Home
Sub Type Detached
Listing Status Sold
Purchase Type For Sale
Square Footage 2,249 sqft
Price per Sqft $471
Subdivision West Springs
MLS® Listing ID A2042681
Sold Date 04/26/23
Style 2 Storey
Bedrooms 5
Full Baths 3
Half Baths 1
HOA Fees $16/ann
HOA Y/N 1
Originating Board Calgary
Year Built 2017
Annual Tax Amount $5,945
Tax Year 2022
Lot Size 3,971 Sqft
Acres 0.09
Property Description
A quiet, lightly travelled crescent in West Grove, this home, just 6 years young, and lightly lived in, offers a BRIGHT & FRESH feel throughout. With 3041 sq ft of living space over three levels, with a bonus room up and a family room down, there is room for the whole family here. Highlights include wide plank luxury vinyl through the main level, 9' ceilings on the main, quartz countertops throughout, designer lighting fixtures. On the main you will love the open concept Great Room, large dining space and wonderful kitchen for dining and entertaining. The kitchen features s/s appliances incl a gas stove, and a large center island/breakfast bar. Leading upstairs the Bonus Room offers a space for the kids to settle before bed. The master bedroom features a 5pc en suite (w/quartz counters) and a walk-in closet and the three add'l beds up share a 5pc bath. The lower level presents a large, open concept rec & family room, under a 9' ceiling. There is a 5th bed down and full bath as well.
Location
Province AB
County Calgary
Area Cal Zone W
Zoning R-1s
Direction S
Rooms
Other Rooms 1
Basement Finished, Full
Interior
Interior Features Breakfast Bar, Built-in Features, Double Vanity, High Ceilings, Kitchen Island, No Animal Home, No Smoking Home, Open Floorplan, Pantry, Recessed Lighting, Soaking Tub, Vaulted Ceiling(s), Walk-In Closet(s)
Heating Forced Air
Cooling Central Air
Flooring Carpet, Ceramic Tile, Vinyl
Fireplaces Number 2
Fireplaces Type Electric
Appliance Central Air Conditioner, Dishwasher, Dryer, Garage Control(s), Gas Stove, Microwave, Range Hood, Refrigerator, Washer, Window Coverings
Laundry Laundry Room, Upper Level
Exterior
Parking Features Double Garage Attached
Garage Spaces 2.0
Garage Description Double Garage Attached
Fence Fenced
Community Features Park, Schools Nearby, Playground, Shopping Nearby
Amenities Available Park
Roof Type Asphalt Shingle
Porch Deck
Lot Frontage 36.03
Exposure N
Total Parking Spaces 4
Building
Lot Description Rectangular Lot
Foundation Poured Concrete
Architectural Style 2 Storey
Level or Stories Two
Structure Type Cement Fiber Board,Stone,Wood Frame
Others
Restrictions None Known
Tax ID 76724400
Ownership Private
Read Less



