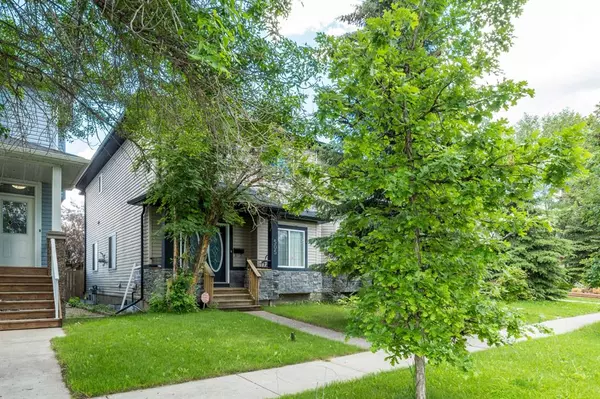For more information regarding the value of a property, please contact us for a free consultation.
505 17 AVE NW Calgary, AB T2M 0N4
Want to know what your home might be worth? Contact us for a FREE valuation!

Our team is ready to help you sell your home for the highest possible price ASAP
Key Details
Sold Price $640,000
Property Type Single Family Home
Sub Type Semi Detached (Half Duplex)
Listing Status Sold
Purchase Type For Sale
Square Footage 1,689 sqft
Price per Sqft $378
Subdivision Mount Pleasant
MLS® Listing ID A2030202
Sold Date 04/25/23
Style 2 Storey,Side by Side
Bedrooms 6
Full Baths 3
Half Baths 1
Originating Board Calgary
Year Built 2005
Annual Tax Amount $4,261
Tax Year 2022
Lot Size 3,003 Sqft
Acres 0.07
Property Description
Well maintained duplex home in nice community of Mount Pleasant. Look at this big newer family home that is fully finished on all three levels with 9 foot ceilings on the main! Total of 6 bedrooms. Upgrades like Granite, stainless steel appliances, maple wood floors, knock down ceilings, new stove relaced in 2021. 3 way fireplace in the open and spacious living room separates the dining and living areas. Garden doors off kitchen nook lead to south backyard that has upgraded landscaping and a path leading to the double garage. 3 bedrooms up, master with full en-suite bath, 3 more bedrooms in the bright lower level as well as a big family room. Downtown view from the main floor. Walk to downtown in 25 minutes, steps to transit and shopping. All levels of schools close by. You can't beat this inner city location for this price! Quick possession no problem. A must see!
Location
Province AB
County Calgary
Area Cal Zone Cc
Zoning M-C2
Direction N
Rooms
Other Rooms 1
Basement Finished, Full
Interior
Interior Features Granite Counters, Pantry, Skylight(s), Sump Pump(s), Walk-In Closet(s)
Heating Forced Air, Natural Gas
Cooling None
Flooring Carpet, Hardwood, Laminate
Fireplaces Number 1
Fireplaces Type Gas, Living Room, Three-Sided
Appliance Dishwasher, Dryer, Electric Stove, Garage Control(s), Range Hood, Refrigerator, Washer, Window Coverings
Laundry Laundry Room, Upper Level
Exterior
Parking Features Double Garage Detached
Garage Spaces 2.0
Garage Description Double Garage Detached
Fence Fenced
Community Features Park, Schools Nearby, Playground, Shopping Nearby
Roof Type Asphalt
Porch Balcony(s), Deck, Porch
Lot Frontage 25.03
Exposure N
Total Parking Spaces 2
Building
Lot Description Back Lane, Back Yard, Few Trees, Private
Foundation Poured Concrete
Architectural Style 2 Storey, Side by Side
Level or Stories Two
Structure Type Vinyl Siding,Wood Frame
Others
Restrictions None Known
Tax ID 76786134
Ownership Private
Read Less



