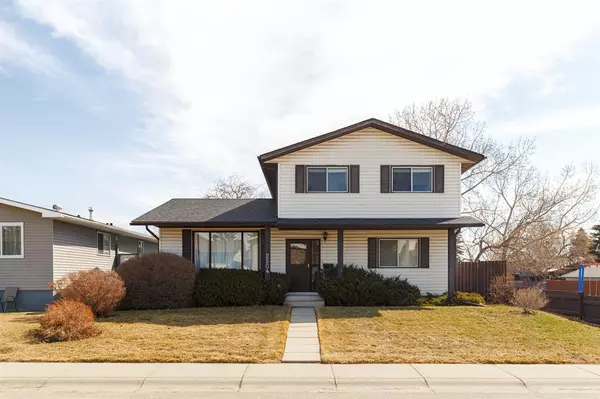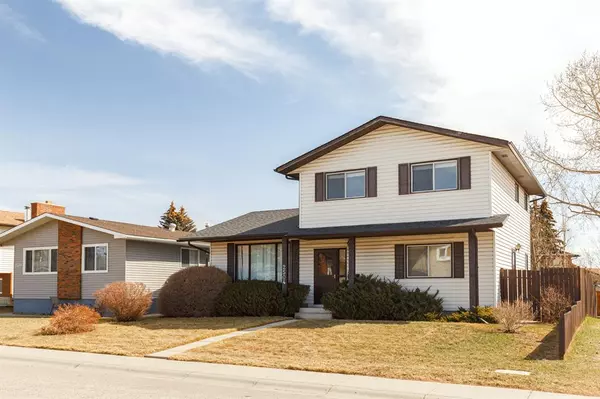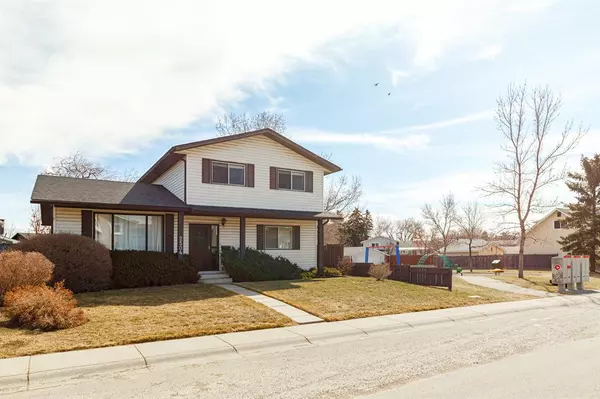For more information regarding the value of a property, please contact us for a free consultation.
2504 39 ST NE Calgary, AB t1y 3l1
Want to know what your home might be worth? Contact us for a FREE valuation!

Our team is ready to help you sell your home for the highest possible price ASAP
Key Details
Sold Price $496,000
Property Type Single Family Home
Sub Type Detached
Listing Status Sold
Purchase Type For Sale
Square Footage 1,722 sqft
Price per Sqft $288
Subdivision Rundle
MLS® Listing ID A2041312
Sold Date 04/25/23
Style 2 Storey
Bedrooms 5
Full Baths 1
Half Baths 2
Originating Board Calgary
Year Built 1977
Annual Tax Amount $2,852
Tax Year 2022
Lot Size 4,994 Sqft
Acres 0.11
Property Description
Are you in search of your dream home in a peaceful, family-friendly neighborhood? Look no further than this stunning two-storey split home with five bedrooms and four bathrooms, located on a quiet street next to a children's tot park. This home boasts a pride of ownership that can be seen throughout, with original owners who have kept the home in impeccable condition. The spacious living room and family room are perfect for hosting guests, while the kitchen features a breakfast nook and patio doors for easy access to the backyard. The main floor also includes a bedroom that can double as a home office, while the upper level features three additional bedrooms, including a luxurious primary bedroom with a four-piece ensuite. The developed basement offers even more space, with a large recreation room, fifth bedroom, and half bath. With its ideal location, this home is perfect for families with children or those who value convenience. Cecil Swanson School, Dr. Gordon Higgins Jr. High School, and St. Rupert School are all just minutes away on foot, while the Rundle CTrain Station, Sunridge Mall, SuperStore, and Peter Lougheed Hospital are all within walking distance as well. But what really sets this home apart is its amazing price - it's priced to sell, making it an unbeatable opportunity for those in search of their dream home. Large double detached garage. Whether you're a first-time buyer, investor, or renovator, this home is the perfect choice. Don't miss out on the chance to make this stunning home yours - schedule a viewing today and experience the perfect combination of comfort, convenience, and value for yourself!
Location
Province AB
County Calgary
Area Cal Zone Ne
Zoning R-C1
Direction W
Rooms
Other Rooms 1
Basement Finished, Full
Interior
Interior Features See Remarks
Heating Forced Air
Cooling None
Flooring Carpet, Laminate
Fireplaces Number 1
Fireplaces Type Wood Burning
Appliance Dishwasher, Electric Stove, Refrigerator, See Remarks, Washer/Dryer, Window Coverings
Laundry Laundry Room
Exterior
Parking Features Double Garage Detached
Garage Spaces 2.0
Garage Description Double Garage Detached
Fence Fenced
Community Features None
Roof Type Asphalt Shingle
Porch Balcony(s), Patio, See Remarks
Lot Frontage 50.0
Total Parking Spaces 2
Building
Lot Description Back Lane, Backs on to Park/Green Space, Landscaped
Foundation Poured Concrete
Architectural Style 2 Storey
Level or Stories Two
Structure Type Wood Frame
Others
Restrictions None Known
Tax ID 76799098
Ownership Private
Read Less



