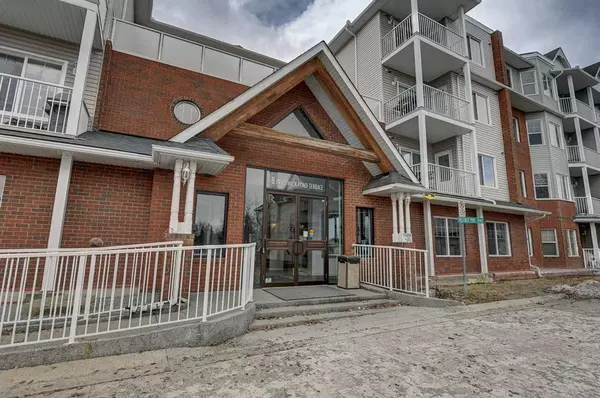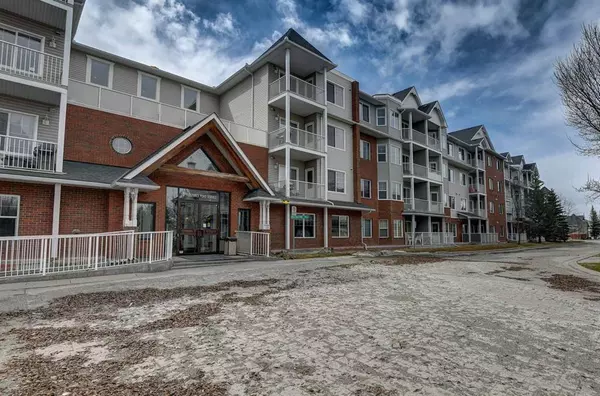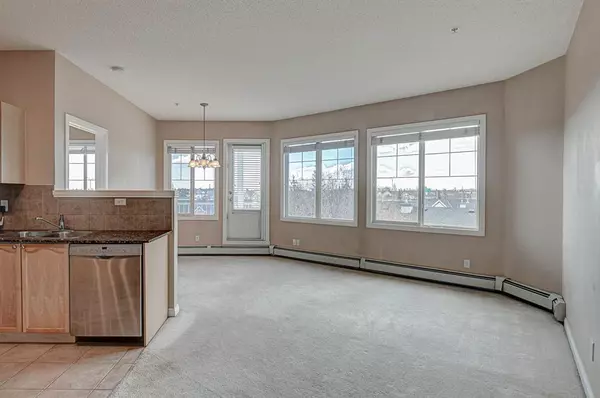For more information regarding the value of a property, please contact us for a free consultation.
8 Prestwick Pond TER SE #321 Calgary, AB T2Z 4P3
Want to know what your home might be worth? Contact us for a FREE valuation!

Our team is ready to help you sell your home for the highest possible price ASAP
Key Details
Sold Price $235,000
Property Type Condo
Sub Type Apartment
Listing Status Sold
Purchase Type For Sale
Square Footage 773 sqft
Price per Sqft $304
Subdivision Mckenzie Towne
MLS® Listing ID A2041026
Sold Date 04/25/23
Style Low-Rise(1-4)
Bedrooms 2
Full Baths 2
Condo Fees $605/mo
HOA Fees $16/ann
HOA Y/N 1
Originating Board Calgary
Year Built 2004
Annual Tax Amount $1,108
Tax Year 2022
Property Description
WOW!!Welcome home to this fabulous 2 bedroom 2 bath condo boasting a fabulous floor with a South backing location thus granting views of the Mountains. This open floor plan condo has 9 ft ceilings, a kitchen with ample cupboards and upgraded maple cabinets as well as granite counters, a family room & dining room with large windows giving an abundance of natural light. There are 2 bedrooms one on either side of the condo for maximum privacy along with a 4 piece ensuite in the Primary bedroom and a 3 piece ensuite in the second bedroom with access to same from the living area. The washer & Dryer in the unit were recently replaced. The larger balcony spans all along the dining area as well as the 2nd Bedroom. The parking stall is conveniently located within close proximity of the elevator and its length, even though there is space for a storage container at the front of it, also accommodates the parking of an SUV. Don’t miss out on this GEM!
Location
Province AB
County Calgary
Area Cal Zone Se
Zoning M-2
Direction N
Interior
Interior Features Elevator, No Animal Home, No Smoking Home
Heating Baseboard, Natural Gas
Cooling None
Flooring Carpet, Ceramic Tile
Appliance Dishwasher, Dryer, Electric Stove, Range Hood, Refrigerator, Washer, Window Coverings
Laundry In Unit
Exterior
Garage Underground
Garage Description Underground
Community Features Park, Schools Nearby, Sidewalks, Street Lights, Shopping Nearby
Amenities Available Elevator(s), Party Room, Visitor Parking
Porch Balcony(s), See Remarks
Exposure S
Total Parking Spaces 1
Building
Story 4
Architectural Style Low-Rise(1-4)
Level or Stories Single Level Unit
Structure Type Brick,Vinyl Siding,Wood Frame
Others
HOA Fee Include Common Area Maintenance,Heat,Insurance,Parking,Professional Management,Sewer,Snow Removal,Water
Restrictions Call Lister
Tax ID 76306556
Ownership Private
Pets Description Call
Read Less
GET MORE INFORMATION




