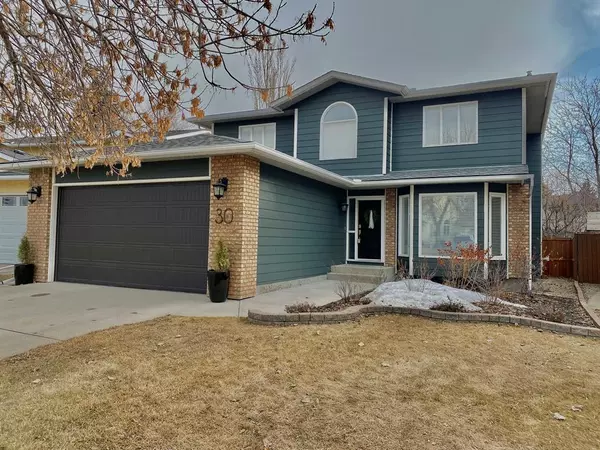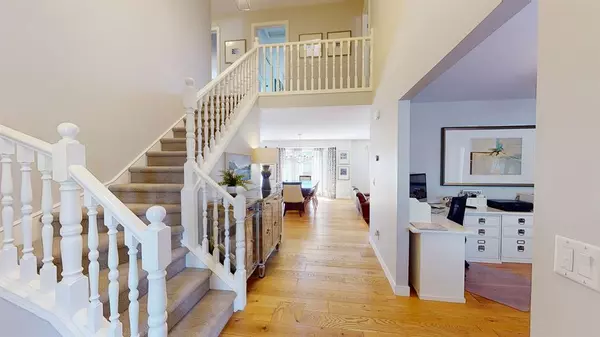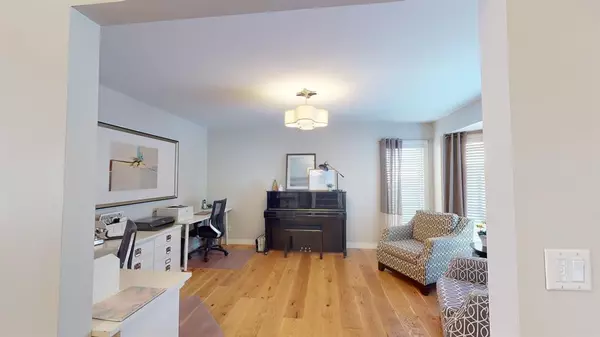For more information regarding the value of a property, please contact us for a free consultation.
30 Sunrise CIR SE Calgary, AB T2X 2Z7
Want to know what your home might be worth? Contact us for a FREE valuation!

Our team is ready to help you sell your home for the highest possible price ASAP
Key Details
Sold Price $910,000
Property Type Single Family Home
Sub Type Detached
Listing Status Sold
Purchase Type For Sale
Square Footage 2,400 sqft
Price per Sqft $379
Subdivision Sundance
MLS® Listing ID A2039530
Sold Date 04/25/23
Style 2 Storey
Bedrooms 6
Full Baths 3
Half Baths 1
HOA Fees $20/ann
HOA Y/N 1
Originating Board Calgary
Year Built 1988
Annual Tax Amount $3,667
Tax Year 2022
Lot Size 5,123 Sqft
Acres 0.12
Property Description
**Make your first visit through the 3-D tour** This exquisitely remodeled home with its open concept layout is located in the thriving community of Lake Sundance. This move in ready, superbly kept home has a total of 4+2 possible bedrooms & 3.5 baths! Upon entry you will find a front room that is currently dedicated as an office/music room, but could easily be converted into a dining room, private sitting area, or music room. Continue into the heart of the home to discover an indulgently large space that has three distinct but open areas. In the kitchen, there are white cabinets, a large island with breakfast bar seating for four, white countertops, space for an additional desk, huge windows, and stainless steel appliances. The kitchen overlooks the dining area that can easily accommodate a table for 10. In the family room there is a fireplace as well as ample seating for you and your guests. The main floor mudroom also operates as the laundry room. You'll love the new west facing deck that takes in all the light from the sun and you'll enjoy the good sized yard. Take the stairs up to discover three kids bedrooms and the luxurious primary bedroom. The primary bedroom is full of light and has a walk-in closet, as well as a remodeled 5 piece ensuite complete with soaker tub and glass shower. All three kids rooms are big and share another renovated 4 pce bathroom. Take the stairs down to find a large and accommodating movie room/living room/play area as well as two additional bedrooms and lots of storge. Other updates include a 4 year old roof, newer furnace & new H20 tank. The location of this home is perfect for your kids from kindergarten to grade 9 as you are a 1 minute walk from both public schools. Being on the east side of Sundance allows you to access Fish Creek Park in just minutes as well. You'll love the year round access to the lake for your favorite court & field sports, swimming, boating, fishing, tobogganing, sledding, ice skating & hockey to name a few of the activities offered. Homes in these prime locations rarely come up for sale so hurry and see this one right away before it's gone.
Location
Province AB
County Calgary
Area Cal Zone S
Zoning R-C1
Direction N
Rooms
Other Rooms 1
Basement Finished, Full
Interior
Interior Features High Ceilings, No Animal Home, No Smoking Home
Heating High Efficiency, Forced Air, Natural Gas
Cooling None
Flooring Carpet, Hardwood, Tile
Fireplaces Number 1
Fireplaces Type Gas, Mantle
Appliance Dishwasher, Dryer, Garage Control(s), Garburator, Microwave Hood Fan, Stove(s), Washer, Window Coverings
Laundry In Unit, Main Level
Exterior
Parking Features Double Garage Attached
Garage Spaces 2.0
Garage Description Double Garage Attached
Fence Fenced
Community Features Clubhouse, Fishing, Lake, Park, Schools Nearby, Playground, Tennis Court(s), Shopping Nearby
Amenities Available Beach Access
Roof Type Asphalt Shingle
Porch Deck
Lot Frontage 42.98
Total Parking Spaces 4
Building
Lot Description Back Lane, Cul-De-Sac, Landscaped, Level, Rectangular Lot
Foundation Poured Concrete
Architectural Style 2 Storey
Level or Stories Two
Structure Type Brick,Vinyl Siding,Wood Frame
Others
Restrictions None Known
Tax ID 76420331
Ownership Private
Read Less



