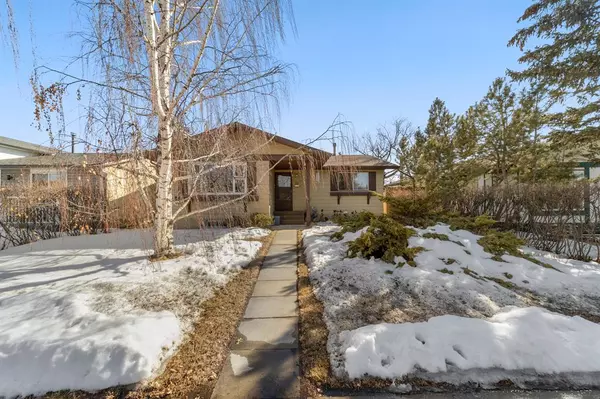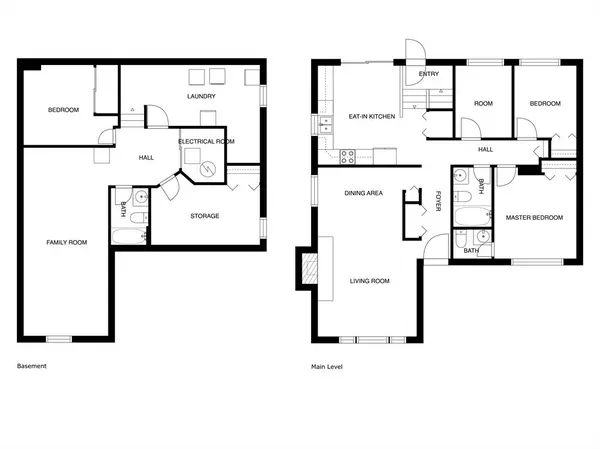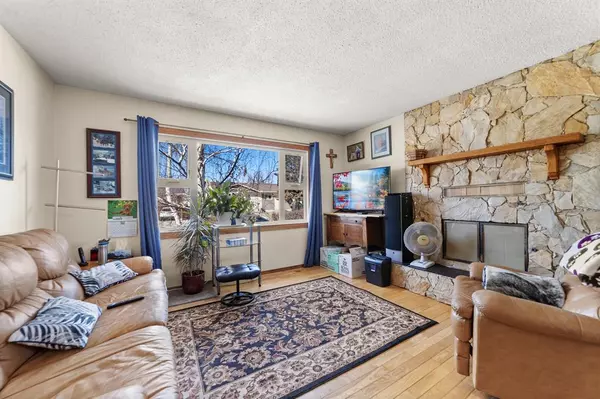For more information regarding the value of a property, please contact us for a free consultation.
33 Alpine CRES SE Airdrie, AB T4B 1K9
Want to know what your home might be worth? Contact us for a FREE valuation!

Our team is ready to help you sell your home for the highest possible price ASAP
Key Details
Sold Price $415,000
Property Type Single Family Home
Sub Type Detached
Listing Status Sold
Purchase Type For Sale
Square Footage 1,030 sqft
Price per Sqft $402
Subdivision Airdrie Meadows
MLS® Listing ID A2038478
Sold Date 04/25/23
Style Bungalow
Bedrooms 5
Full Baths 2
Half Baths 1
Originating Board Calgary
Year Built 1977
Annual Tax Amount $2,452
Tax Year 2022
Lot Size 4,618 Sqft
Acres 0.11
Property Description
HOME SWEET HOME.....the one you have been waiting for ! This affordable fully developed home on a quiet crescent in the desirable Airdrie Meadows, just a quick walk to the shops downtown or the tri-school site is ready for you to call HOME ! This comfy home features TWO wood burning fireplaces, an eat in kitchen as well as a formal living / dining combination, a total of 5 bedrooms and 3 bathrooms, hardwood flooring in a large portion of the main floor, and a good sized family room in the basement that gives you a "cozy cabin" feel ! The fenced yard with a single garage as well as parking space for 3 additional vehicles off the rear alley completes this great package ! Come have a look, and make this your "HOME SWEET HOME" !
Location
Province AB
County Airdrie
Zoning R1
Direction N
Rooms
Other Rooms 1
Basement Finished, Full
Interior
Interior Features Granite Counters, No Smoking Home
Heating Forced Air, Natural Gas
Cooling Central Air
Flooring Carpet, Ceramic Tile, Hardwood
Fireplaces Number 2
Fireplaces Type Basement, Family Room, Living Room, Stone, Wood Burning
Appliance See Remarks
Laundry In Basement, Laundry Room
Exterior
Parking Features Alley Access, Single Garage Detached
Garage Spaces 1.0
Garage Description Alley Access, Single Garage Detached
Fence Fenced
Community Features Park, Schools Nearby, Playground, Sidewalks, Street Lights, Shopping Nearby
Roof Type Asphalt Shingle
Porch Patio
Lot Frontage 44.0
Total Parking Spaces 4
Building
Lot Description Back Lane, Back Yard, City Lot, Fruit Trees/Shrub(s), Front Yard, Lawn, Interior Lot, Landscaped, Level, Street Lighting, Rectangular Lot, Treed
Foundation Poured Concrete
Architectural Style Bungalow
Level or Stories One
Structure Type Aluminum Siding ,Composite Siding,Mixed,Wood Frame
Others
Restrictions None Known
Tax ID 78796743
Ownership Private
Read Less



