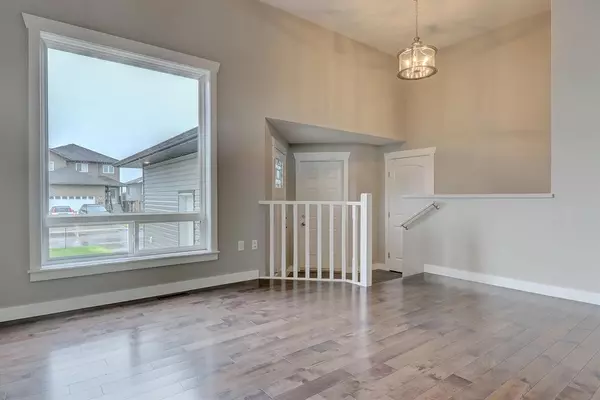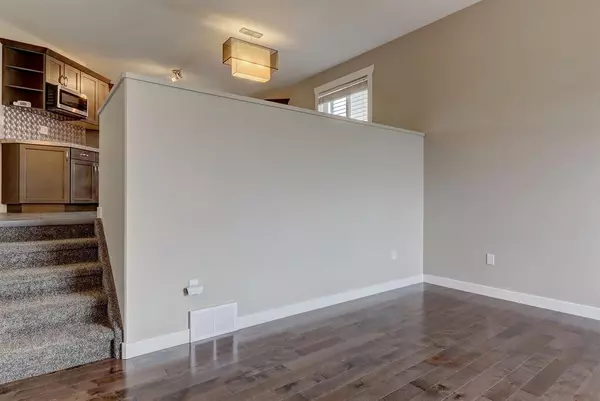For more information regarding the value of a property, please contact us for a free consultation.
9710 101 B AVE Sexsmith, AB T0H 3C0
Want to know what your home might be worth? Contact us for a FREE valuation!

Our team is ready to help you sell your home for the highest possible price ASAP
Key Details
Sold Price $337,450
Property Type Single Family Home
Sub Type Detached
Listing Status Sold
Purchase Type For Sale
Square Footage 1,182 sqft
Price per Sqft $285
MLS® Listing ID A2039518
Sold Date 04/25/23
Style Bi-Level
Bedrooms 3
Full Baths 2
Originating Board Grande Prairie
Year Built 2014
Annual Tax Amount $3,631
Tax Year 2022
Lot Size 5,153 Sqft
Acres 0.12
Property Description
It doesn't get better than this!!! A desirable Bi-Level plan in a quiet cul-de-sac in Sexsmith. This affordable home sunken living room features large bright windows, high ceilings and beautiful hardwood flooring and is open to the large dining area and kitchen. The kitchen features tons of cabinets. There are 3 bedrooms on the main floor which are comfortable for your family. The master bedroom could easily fit a king-size bed; has a walk-in closet and 3 pc. ensuite. The basement is framed and awaits your finishing touches. Enjoy your mornings with a coffee on the front porch and evening with the sounds and sites of backing onto the pond. This home truly needs to be seen to be appreciated.. call your agent, book your showing and come have a look before its gone!
Location
Province AB
County Grande Prairie No. 1, County Of
Zoning R-1
Direction N
Rooms
Other Rooms 1
Basement Full, Unfinished
Interior
Interior Features Breakfast Bar, No Smoking Home, Open Floorplan, Pantry, Storage, Sump Pump(s), Vinyl Windows
Heating Forced Air, Natural Gas
Cooling None
Flooring Carpet, Hardwood, Linoleum
Appliance Built-In Refrigerator, Dishwasher, Stove(s), Washer/Dryer
Laundry In Basement
Exterior
Parking Features Concrete Driveway, Double Garage Attached
Garage Spaces 2.0
Garage Description Concrete Driveway, Double Garage Attached
Fence Fenced
Community Features Park, Schools Nearby, Playground, Sidewalks, Street Lights
Roof Type Asphalt Shingle
Porch Deck, Front Porch
Lot Frontage 42.0
Total Parking Spaces 4
Building
Lot Description Back Yard, Backs on to Park/Green Space, Creek/River/Stream/Pond, Cul-De-Sac, Lawn, Gentle Sloping, No Neighbours Behind, Street Lighting, Yard Drainage
Foundation Poured Concrete
Architectural Style Bi-Level
Level or Stories Bi-Level
Structure Type Mixed
Others
Restrictions None Known
Tax ID 77472025
Ownership Private
Read Less



