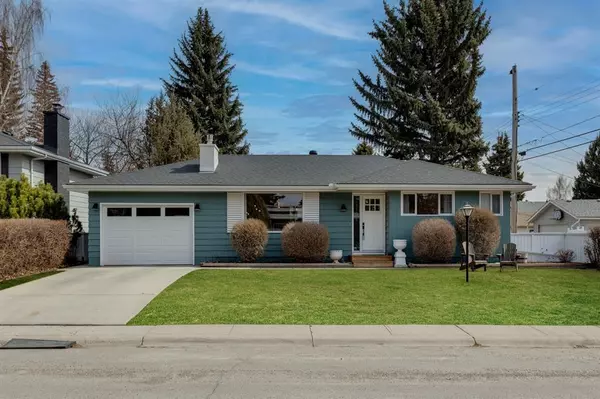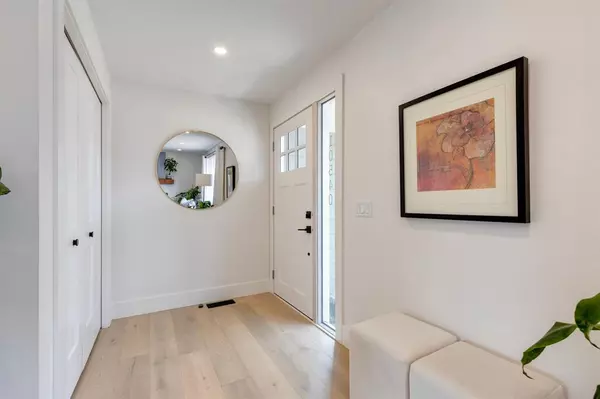For more information regarding the value of a property, please contact us for a free consultation.
10540 Mapleridge CRES SE Calgary, AB T2J 1Y7
Want to know what your home might be worth? Contact us for a FREE valuation!

Our team is ready to help you sell your home for the highest possible price ASAP
Key Details
Sold Price $815,000
Property Type Single Family Home
Sub Type Detached
Listing Status Sold
Purchase Type For Sale
Square Footage 1,207 sqft
Price per Sqft $675
Subdivision Maple Ridge
MLS® Listing ID A2041672
Sold Date 05/08/23
Style Bungalow
Bedrooms 4
Full Baths 3
Originating Board Calgary
Year Built 1968
Annual Tax Amount $5,144
Tax Year 2022
Lot Size 8,051 Sqft
Acres 0.18
Property Description
Welcome to this fully renovated and sprawling bungalow offering over 2400 SqFt of developed living space and located on a 115' X 70' corner lot in one of Calgary's highly desirable communities - Maple Ridge. Offering a "Minimal Traditional" design palette, this property exhibits a bright and airy living space consisting of a large living room with a feature fireplace finished in brick, marble look Caesarstone, a custom mantel with a newer gas insert and dining area with custom shiplap wall. The kitchen is spacious and stylish with 2 tone custom cabinetry, stainless steel appliances including gas stove, eat up island, finished with Caesarstone Quartz, marble tiled backsplash, a pot filler, pantry and floating shelving. The main floor offers 3 bedrooms with the master having an en-suite bathroom with separate shower finished in herringbone tile plus a walk-in closet with custom built-in cabinetry. There are a further 2 bedrooms plus a family bathroom on this level. The basement boasts a huge rec area with space for a gym, office, bar/games area plus entertainment with custom built-in cabinetry. There is a laundry room with cabinets and counters for folding, a 3rd fully tiled bathroom plus a huge 4th bedroom with a walk-in closet, again with custom cabinetry. This home boasts stunning wide plank maple engineered flooring throughout the main level, with flat ceilings, pot and designer lighting. It comes with a newer roof, HE furnace, water tank and AC. The attached garage is fully insulated and has a gas line for future heater. The back yard is huge, offers all day sun from East to West, has a patio area and a gas hook up for the BBQ and stunning mature trees which form a canopy during the summer months. This home is located on arguably one of Maple Ridge's finest streets and located a 4 min drive to the Maple Ridge Golf Course and the Farmers Market South, a 15 min walk to the Italian Centre at Fairmont Drive and offers easy access to Southland, Blackfoot, Macleod, Deerfoot and a short commute to Downtown.
Location
Province AB
County Calgary
Area Cal Zone S
Zoning R-C1
Direction N
Rooms
Other Rooms 1
Basement Finished, Full
Interior
Interior Features Built-in Features, Dry Bar, High Ceilings, Kitchen Island, No Smoking Home, Open Floorplan, Pantry, Recessed Lighting, Separate Entrance, Stone Counters, Walk-In Closet(s)
Heating High Efficiency, Fireplace Insert, Forced Air, Natural Gas
Cooling None
Flooring Carpet, Ceramic Tile, Hardwood
Fireplaces Number 1
Fireplaces Type Brick Facing, Gas, Living Room, Mantle, Raised Hearth
Appliance Bar Fridge, Central Air Conditioner, Dishwasher, Dryer, Garage Control(s), Gas Stove, Microwave, Oven, Range Hood, Refrigerator, Washer, Window Coverings
Laundry In Basement, Laundry Room
Exterior
Parking Features Driveway, Garage Door Opener, Insulated, Off Street, On Street, Oversized, Parking Pad, Single Garage Attached
Garage Spaces 1.0
Garage Description Driveway, Garage Door Opener, Insulated, Off Street, On Street, Oversized, Parking Pad, Single Garage Attached
Fence Fenced
Community Features Golf, Park, Playground, Schools Nearby, Shopping Nearby
Roof Type Asphalt Shingle
Porch Patio
Lot Frontage 70.02
Total Parking Spaces 3
Building
Lot Description Back Yard, Corner Lot, Low Maintenance Landscape, Rectangular Lot
Foundation Poured Concrete
Architectural Style Bungalow
Level or Stories One
Structure Type Wood Frame,Wood Siding
Others
Restrictions None Known
Tax ID 76561044
Ownership Private
Read Less



