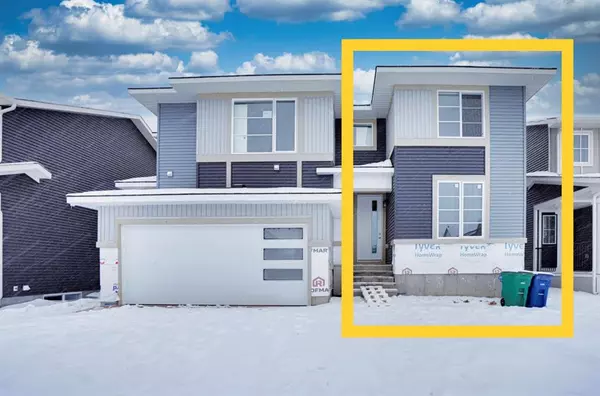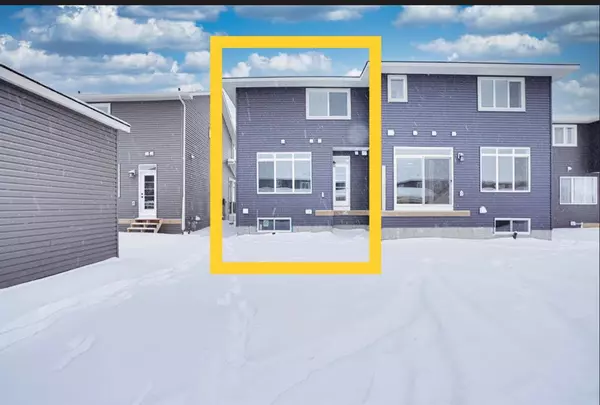For more information regarding the value of a property, please contact us for a free consultation.
828 LAWTHORN WAY SE Airdrie, AB T4A3M9
Want to know what your home might be worth? Contact us for a FREE valuation!

Our team is ready to help you sell your home for the highest possible price ASAP
Key Details
Sold Price $485,500
Property Type Single Family Home
Sub Type Semi Detached (Half Duplex)
Listing Status Sold
Purchase Type For Sale
Square Footage 1,405 sqft
Price per Sqft $345
Subdivision Lanark
MLS® Listing ID A2035204
Sold Date 04/25/23
Style 2 Storey,Side by Side
Bedrooms 4
Full Baths 2
Half Baths 1
HOA Fees $8/ann
HOA Y/N 1
Originating Board Calgary
Year Built 2022
Lot Size 2,658 Sqft
Acres 0.06
Property Description
This one is stunning. Welcome to this Modern Brand new, never occupied move-in ready 4 Bedroom
Semi detached home in the community of Lanark Landing Airdrie. Close to school, parks and drivable
distance from Genesis center, This house is located steps away from a beautiful park. This elegantly
designed magnificent Home boasts knockdown ceilings on the main floor. The main floor offers a flex
room and a half bathroom, perfect for guests or office. The home features quartz countertops throughout the kitchen and bathrooms. Admire the Wrought iron railings from main to upper floor giving it luxurious look.The entire main floor feature Hardwood flooring and an electric fireplace with an open concept modern kitchen . The primary bedroom features an ensuite shower with tiled floor. Big windows throughout the home allow for plenty of natural light. 8ft doors at main Entrance, powder room and Flex room enhances the whole look. It also includes side entrance to the basement which makes this home truly great opportunity for first time home buyers and investors. Basement is unspoiled for future development complete with rough in plumbing. This home is true work of Art and must be seen. Do not miss your opportunity to own this. Dream home. So book your showing today!!
Location
Province AB
County Airdrie
Zoning R2
Direction S
Rooms
Basement Separate/Exterior Entry, Full, Unfinished
Interior
Interior Features Chandelier, Double Vanity, Open Floorplan, Quartz Counters, Separate Entrance
Heating Fireplace(s), Forced Air, Natural Gas
Cooling None
Flooring Carpet, Hardwood
Fireplaces Number 1
Fireplaces Type Decorative, Electric, Living Room
Appliance Dishwasher, Electric Range, Microwave Hood Fan, Refrigerator, Washer/Dryer
Laundry Upper Level
Exterior
Garage Parking Pad
Garage Description Parking Pad
Fence None
Community Features Park, Playground, Shopping Nearby
Amenities Available None
Roof Type Asphalt Shingle
Porch None
Lot Frontage 24.21
Parking Type Parking Pad
Exposure S
Total Parking Spaces 2
Building
Lot Description Back Lane
Foundation Poured Concrete
Architectural Style 2 Storey, Side by Side
Level or Stories Two
Structure Type Concrete,Vinyl Siding,Wood Frame
New Construction 1
Others
Restrictions None Known
Tax ID 78816953
Ownership See Remarks
Read Less
GET MORE INFORMATION




