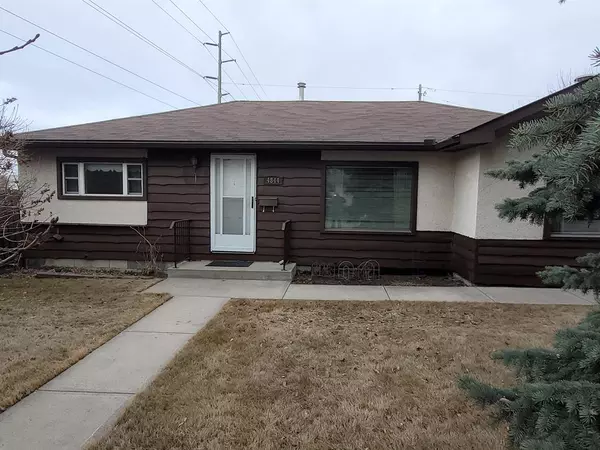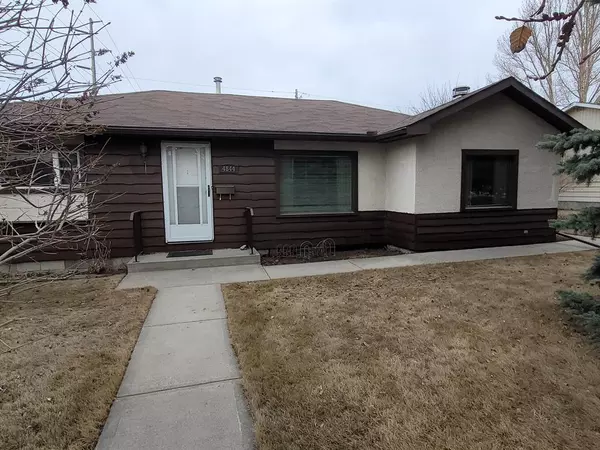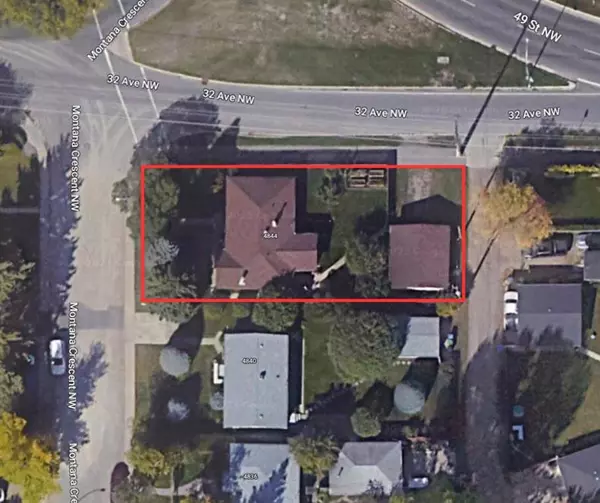For more information regarding the value of a property, please contact us for a free consultation.
4844 Montana CRES NW Calgary, AB T3B 1E8
Want to know what your home might be worth? Contact us for a FREE valuation!

Our team is ready to help you sell your home for the highest possible price ASAP
Key Details
Sold Price $530,000
Property Type Single Family Home
Sub Type Detached
Listing Status Sold
Purchase Type For Sale
Square Footage 1,252 sqft
Price per Sqft $423
Subdivision Montgomery
MLS® Listing ID A2037799
Sold Date 04/25/23
Style Bungalow
Bedrooms 4
Full Baths 2
Originating Board Calgary
Year Built 1956
Annual Tax Amount $3,203
Tax Year 2022
Lot Size 6,587 Sqft
Acres 0.15
Property Description
** OPEN HOUSE SATURDAY, APRIL 22, 2023 from 12pm - 2pm. Attention Investors & Renovators and Handy Men / Women! This 55x120 CORNER LOT in Montgomery zoned R-C1 has huge upside potential. The home is close to all amenities and schools. Right across from Market Mall, University of Calgary and Foothills Hospital. You will find 3 bedrooms on main floor, a beautiful family room with a wood burning fireplace, nice size Kitchen and Dining. Basement has a huge family room, 1 bedroom, and lots of Storage space. This home comes with a Double Detached Garage, and a fully FENCED Yard which is big enough for your children and pets to run in. This home is perfect for a young family or Handyman looking to build equity! This home does need updating and is vrey original inside and is sold as is where is.
Location
Province AB
County Calgary
Area Cal Zone Nw
Zoning R-C1
Direction W
Rooms
Basement Finished, Full
Interior
Interior Features Built-in Features, Ceiling Fan(s), No Smoking Home
Heating Central, Forced Air, Natural Gas
Cooling None
Flooring Carpet, Ceramic Tile, Hardwood, Linoleum
Fireplaces Number 1
Fireplaces Type Wood Burning
Appliance Dishwasher, Dryer, Electric Stove, Range Hood, Refrigerator, See Remarks, Washer
Laundry In Basement
Exterior
Parking Features Double Garage Detached
Garage Spaces 2.0
Garage Description Double Garage Detached
Fence Fenced
Community Features Playground, Sidewalks, Street Lights, Shopping Nearby
Roof Type Asphalt Shingle
Porch None
Lot Frontage 55.0
Total Parking Spaces 4
Building
Lot Description Back Yard, Corner Lot, Few Trees, Private
Foundation Block
Architectural Style Bungalow
Level or Stories One
Structure Type Stucco,Wood Frame,Wood Siding
Others
Restrictions None Known
Tax ID 76332802
Ownership Private
Read Less



