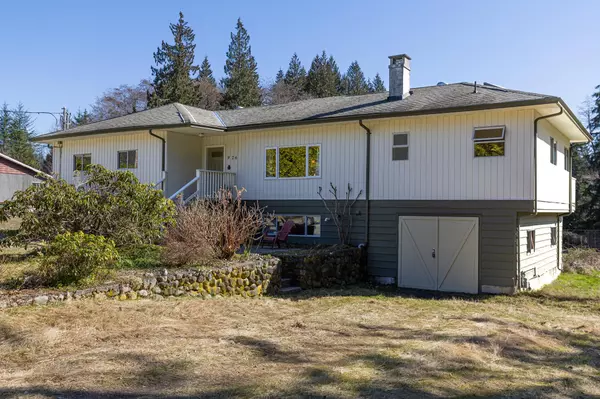For more information regarding the value of a property, please contact us for a free consultation.
926 NORTH RD Gibsons, BC V0N 1V7
Want to know what your home might be worth? Contact us for a FREE valuation!

Our team is ready to help you sell your home for the highest possible price ASAP
Key Details
Sold Price $1,185,000
Property Type Single Family Home
Sub Type House/Single Family
Listing Status Sold
Purchase Type For Sale
Square Footage 3,145 sqft
Price per Sqft $376
Subdivision Gibsons & Area
MLS Listing ID R2764413
Sold Date 04/11/23
Style 2 Storey
Bedrooms 6
Full Baths 3
Abv Grd Liv Area 1,900
Total Fin. Sqft 3145
Year Built 1969
Annual Tax Amount $3,926
Tax Year 2022
Lot Size 2.830 Acres
Acres 2.83
Property Description
Nestled in the heart of Gibsons, this 2.8-acre property boasts a large 6-bedroom family home, plus a 3-bedroom mobile home for a mortgage helper or family member. The land offers endless possibilities, with plenty of room for gardening, orchards, or animals. The house is bright and spacious, with plenty of space for a large or growing family. It features a modern kitchen and a large primary suite, both with lots of windows to let in natural light. Other features include an attached workshop and a large sundeck. The primary bedroom has a large ensuite, a walk-in closet, and French doors onto the deck. The lower level has a cozy rec. room, additional flex spaces, and 2 of the 6 bedrooms. This property offers the best of both worlds - rural living while still being close to all amenities!
Location
Province BC
Community Gibsons & Area
Area Sunshine Coast
Zoning AG
Rooms
Other Rooms Bedroom
Basement Fully Finished
Kitchen 1
Separate Den/Office N
Interior
Interior Features ClthWsh/Dryr/Frdg/Stve/DW
Heating Forced Air, Natural Gas
Fireplaces Number 1
Fireplaces Type Natural Gas
Heat Source Forced Air, Natural Gas
Exterior
Exterior Feature Sundeck(s)
Parking Features Add. Parking Avail., Open, RV Parking Avail.
Garage Spaces 1.0
Amenities Available Storage, Workshop Attached
View Y/N No
Roof Type Asphalt
Lot Frontage 166.0
Lot Depth 749.0
Total Parking Spaces 5
Building
Story 2
Sewer Septic
Water City/Municipal
Structure Type Frame - Wood
Others
Tax ID 003-535-169
Ownership Freehold NonStrata
Energy Description Forced Air,Natural Gas
Read Less

Bought with Sotheby's International Realty Canada



