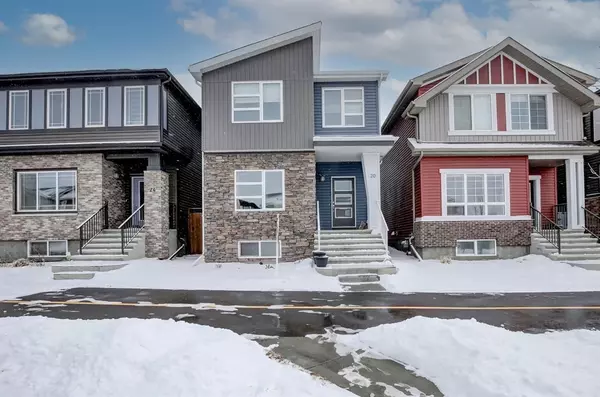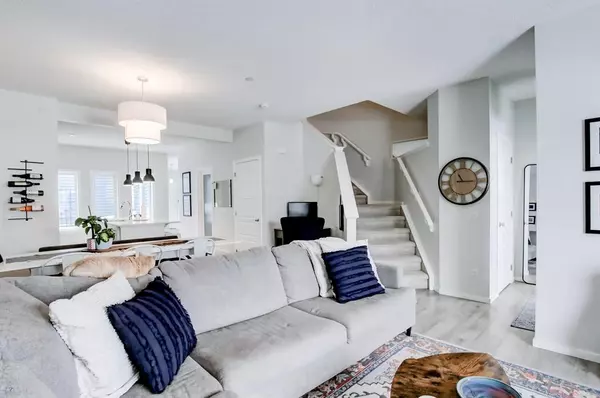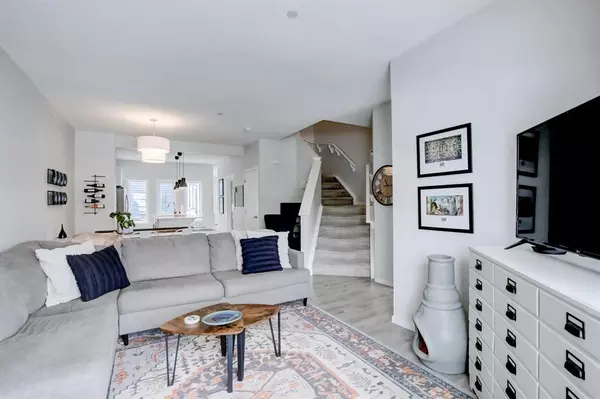For more information regarding the value of a property, please contact us for a free consultation.
20 Lucas BLVD NW Calgary, AB T3P1H9
Want to know what your home might be worth? Contact us for a FREE valuation!

Our team is ready to help you sell your home for the highest possible price ASAP
Key Details
Sold Price $680,000
Property Type Single Family Home
Sub Type Detached
Listing Status Sold
Purchase Type For Sale
Square Footage 2,181 sqft
Price per Sqft $311
Subdivision Livingston
MLS® Listing ID A2035761
Sold Date 04/25/23
Style 2 Storey
Bedrooms 4
Full Baths 3
Half Baths 1
HOA Fees $37/ann
HOA Y/N 1
Originating Board Calgary
Year Built 2018
Annual Tax Amount $3,621
Tax Year 2022
Lot Size 2,744 Sqft
Acres 0.06
Property Description
Looking for a "SUITE" deal? Look no further than this beautiful 2 storey home in a great, upcoming community of Livingston that includes a legal suite above the garage! This is the perfect opportunity to have a mortgage helper, work studio, or a great place for your teenager or mother-in-law to have their own space. The total square footage of 2181 includes the 580 square foot carriage suite, making it a spacious and versatile property.
This rear laned home comes with a rear attached garage and a rare feature of the rear driveway, where you can park 2 additional vehicles. The owner gets a "courtyard" style area for privacy, while the suite gets a deck of their own to use as well! These unique and rare offerings add an extra element of luxury and versatility to this property, making it a true must-see. Additionally, the home backs onto a cul-de-sac back lane, adding an extra element of privacy and peace.
Inside the home, you'll fall in love with the 9 ft ceilings, open concept living room, dining room, and kitchen, with a sleek and modern design that includes white cabinets, quartz countertops, and stainless steel appliances. The main floor also includes a half bath and a large mudroom that connects the house to the rear garage. Upstairs, the master bedroom boasts patio doors that lead out to a private balcony, a walk-in closet, and a 4 piece ensuite. The additional two bedrooms and four-piece bathroom offer ample space for families or professionals, and the upstairs laundry provides added convenience.
The unfinished basement is ready for your future vision, with rough-in plumbing for a bathroom. The carriage house suite over the garage offers an additional 580 sq ft of living space, including 1 bedroom, a 4 piece bathroom, a walk-through closet, in suite laundry, and a private balcony. The u-shaped kitchen has stainless steel appliances, and the large private deck adds an extra touch of luxury.The carriage suite also comes with its own separate storage area and utilities, providing extra convenience and privacy.
Don't miss out on this rare and unique property, where you can enjoy a spacious and comfortable living experience while benefiting from the versatility and income potential of the carriage suite. Make this house your dream home today!
Location
Province AB
County Calgary
Area Cal Zone N
Zoning R-G
Direction W
Rooms
Other Rooms 1
Basement Full, Unfinished
Interior
Interior Features Breakfast Bar, Closet Organizers, Double Vanity, Kitchen Island, Open Floorplan, Pantry, See Remarks, Walk-In Closet(s)
Heating Forced Air, Natural Gas
Cooling None
Flooring Carpet, Laminate
Appliance Built-In Refrigerator, Dishwasher, Garage Control(s), Microwave Hood Fan, Stove(s), Washer/Dryer, Window Coverings
Laundry In Unit, Upper Level
Exterior
Parking Features Double Garage Attached, Garage Faces Rear
Garage Spaces 2.0
Garage Description Double Garage Attached, Garage Faces Rear
Fence Fenced
Community Features Park, Playground
Amenities Available Laundry, Parking
Roof Type Asphalt Shingle
Porch Deck, Terrace
Lot Frontage 25.33
Total Parking Spaces 4
Building
Lot Description Back Lane, Landscaped
Foundation Poured Concrete
Architectural Style 2 Storey
Level or Stories Two
Structure Type Stone,Vinyl Siding
Others
Restrictions None Known
Tax ID 76362192
Ownership Private
Read Less



