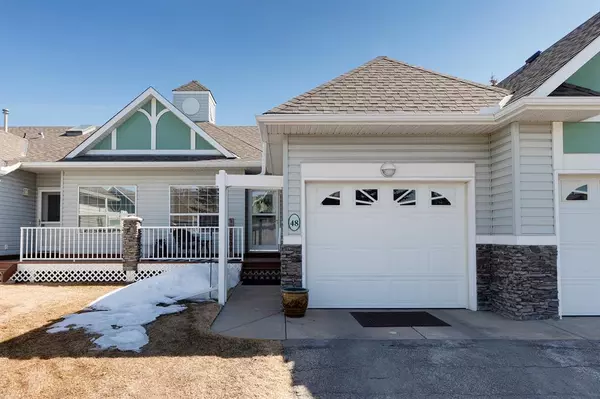For more information regarding the value of a property, please contact us for a free consultation.
1008 Woodside WAY NW #48 Airdrie, AB T4B 2T8
Want to know what your home might be worth? Contact us for a FREE valuation!

Our team is ready to help you sell your home for the highest possible price ASAP
Key Details
Sold Price $365,000
Property Type Townhouse
Sub Type Row/Townhouse
Listing Status Sold
Purchase Type For Sale
Square Footage 852 sqft
Price per Sqft $428
Subdivision Woodside
MLS® Listing ID A2037554
Sold Date 04/25/23
Style Bungalow
Bedrooms 2
Full Baths 1
Condo Fees $349
Originating Board Calgary
Year Built 1999
Annual Tax Amount $1,747
Tax Year 2022
Lot Size 2,500 Sqft
Acres 0.06
Property Description
This PRISTINE Townhouse in the mature 19+ complex within beautiful Woodside is a MUST-SEE! With recent upgrades that will leave you speechless, and pride of ownership that's impossible to ignore. As you step inside from your WEST FACING covered front porch, enjoy the new durable VINYL PLANK flooring and the thoughtfully laid out OPEN CONCEPT floorplan with soaring ceilings, that floods with natural light from the many windows & SKYLIGHT. A versatile 2nd Bedroom or Front Office welcomes you, hosting a large closet & bright window. The Kitchen flows seamlessly into the Dining & Living room spaces which look out onto your back deck and manicured shared greenspace! This upgraded Kitchen boasts NEW light fixtures, rich wood cabinetry, a beautiful TILED backsplash, modern WHITE QUARTZ countertops, matching white appliances, and a big KITCHEN ISLAND for extra counterspace & storage. Tucked away on this level is the Primary Bedroom with another large closet, cozy carpeted floors & a window with views of the greenspace and trees! A convenient NEW 3-pc Bathroom w/ walk-in shower with a bench, upgraded QUARTZ countertop & lighting, stunning tilework, and matching rich wood cabinetry. The stacked Laundry is nestled just next-door, conveniently close but well hidden w/ a closing door. Downstairs the basement is ready to make your own, w/ loads of space to develop and still have additional storage. There is a large window, and secondary laundry hookups located here. New Furnace/Hot water tank. This home is also equipped with a oversized single ATTACHED GARAGE! Furthermore, the complex is well-managed, already has fibre optic, and a great Clubhouse where regular games nights, coffees & potlucks are enjoyed. Monthly fees include maintenance AND insurance, and pets are welcome (with restrictions). You won't want to miss the opportunity to make this Townhome yours, so call today for your private viewing.
Location
Province AB
County Airdrie
Zoning R2-T
Direction W
Rooms
Basement Full, Unfinished
Interior
Interior Features Ceiling Fan(s), Closet Organizers, Kitchen Island, Open Floorplan, Quartz Counters, Storage, Track Lighting, Vaulted Ceiling(s)
Heating Forced Air
Cooling None
Flooring Carpet, Vinyl
Appliance Dishwasher, Dryer, Garage Control(s), Microwave Hood Fan, Refrigerator, Stove(s), Washer, Window Coverings
Laundry In Basement, Main Level, Multiple Locations, See Remarks
Exterior
Garage Driveway, Front Drive, Garage Door Opener, Garage Faces Front, Paved, Single Garage Attached
Garage Spaces 1.0
Garage Description Driveway, Front Drive, Garage Door Opener, Garage Faces Front, Paved, Single Garage Attached
Fence None
Community Features Clubhouse, Golf, Park, Schools Nearby, Playground, Sidewalks, Street Lights, Shopping Nearby
Amenities Available Party Room, Recreation Room, Snow Removal, Visitor Parking
Roof Type Asphalt Shingle
Porch Deck, Front Porch
Lot Frontage 24.61
Parking Type Driveway, Front Drive, Garage Door Opener, Garage Faces Front, Paved, Single Garage Attached
Exposure W
Total Parking Spaces 2
Building
Lot Description Backs on to Park/Green Space, Few Trees, Front Yard, Landscaped
Foundation Poured Concrete
Architectural Style Bungalow
Level or Stories One
Structure Type Stone,Vinyl Siding,Wood Frame
Others
HOA Fee Include Common Area Maintenance,Maintenance Grounds,Professional Management,Reserve Fund Contributions,Snow Removal,Trash
Restrictions Adult Living,Restrictive Covenant-Building Design/Size,Utility Right Of Way
Tax ID 78798418
Ownership Private
Pets Description Restrictions
Read Less
GET MORE INFORMATION




