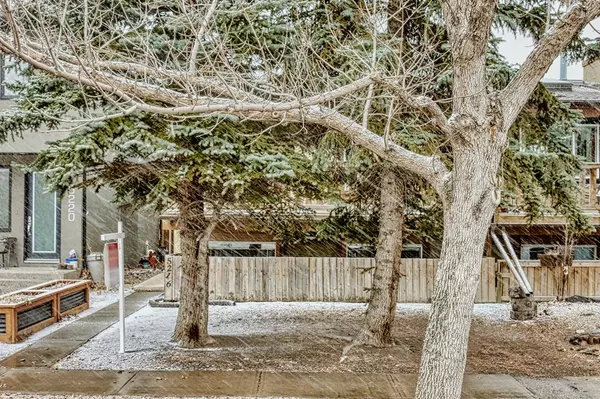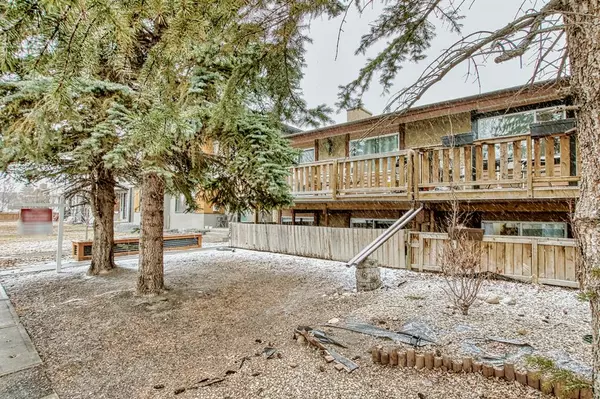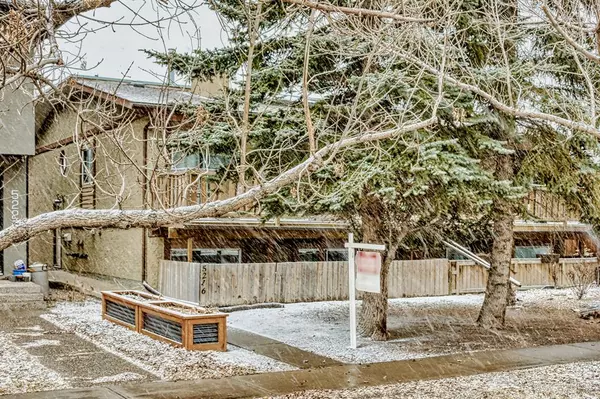For more information regarding the value of a property, please contact us for a free consultation.
5216 Bowness RD NW Calgary, AB T3B0C3
Want to know what your home might be worth? Contact us for a FREE valuation!

Our team is ready to help you sell your home for the highest possible price ASAP
Key Details
Sold Price $430,000
Property Type Single Family Home
Sub Type Semi Detached (Half Duplex)
Listing Status Sold
Purchase Type For Sale
Square Footage 984 sqft
Price per Sqft $436
Subdivision Montgomery
MLS® Listing ID A2041797
Sold Date 04/25/23
Style Bi-Level,Side by Side
Bedrooms 4
Full Baths 2
Originating Board Calgary
Year Built 1983
Annual Tax Amount $2,334
Tax Year 2022
Lot Size 3,078 Sqft
Acres 0.07
Property Description
What a sweet half duplex in Montgomery. Nicely renovated and lovingly maintained over the years. The sellers live upstairs part of the year and the lower tenant is fantastic. Handy location close to shopping, transit, the bow River & downtown. Live up and bring in income from lower. The main floor has two large bedrooms plus a huge main bathroom. There are soaring vaulted ceilings on the main bringing in tons of natural light. The main is wide open with a large living room open to the dining area and the kitchen. Huge windows throughout as well as a newer sunlight bringing in the light. Off the dining area there are sliding glass doors walking out to a huge deck.The kitchen has loads of cabinet & counter space & a large window. There is a common laundry room with washer dryer and tons of storage too. The sellers have established a convenient laundry schedule for the tenant and it is posted on the wall. The illegal suite is fantastic~ A secondary suite would be subject to approval and permitting by the city/municipality. It has two large bedrooms, a great living area plus a good sized dining area. The 4 pce bathroom is oversized as well. There is a walk out to a massive private deck fro the tenant which overlooks Bowness Rd and the river. There are two newer high efficient furnaces one for each level. The roof was replaced about 5 years ago. The seller lives upper and the tenant lower pays $1100 per month all included~ she will need 90 days notice to vacate or assume the lease.
Location
Province AB
County Calgary
Area Cal Zone Nw
Zoning R-C2
Direction S
Rooms
Basement Full, Suite
Interior
Interior Features Ceiling Fan(s), No Animal Home, No Smoking Home, Storage
Heating High Efficiency, Forced Air, Natural Gas
Cooling None
Flooring Carpet, Ceramic Tile, Laminate
Appliance Dishwasher, Microwave, Refrigerator, Stove(s), Washer/Dryer, Window Coverings
Laundry Common Area, In Basement
Exterior
Parking Features Common, Off Street, On Street
Garage Description Common, Off Street, On Street
Fence Partial
Community Features Schools Nearby, Playground, Pool, Sidewalks, Street Lights, Tennis Court(s), Shopping Nearby
Roof Type Asphalt Shingle
Porch None
Lot Frontage 27.69
Exposure S
Total Parking Spaces 2
Building
Lot Description Back Lane, Backs on to Park/Green Space, Landscaped, Level, Rectangular Lot
Foundation Poured Concrete
Architectural Style Bi-Level, Side by Side
Level or Stories Bi-Level
Structure Type Stucco
Others
Restrictions None Known
Tax ID 76337608
Ownership Joint Venture
Read Less



