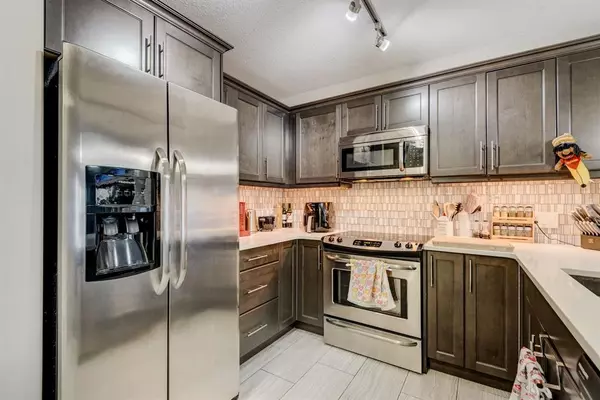For more information regarding the value of a property, please contact us for a free consultation.
402 Kincora Glen RD NW #2213 Calgary, AB T3R0V2
Want to know what your home might be worth? Contact us for a FREE valuation!

Our team is ready to help you sell your home for the highest possible price ASAP
Key Details
Sold Price $236,000
Property Type Condo
Sub Type Apartment
Listing Status Sold
Purchase Type For Sale
Square Footage 678 sqft
Price per Sqft $348
Subdivision Kincora
MLS® Listing ID A2040963
Sold Date 04/25/23
Style Low-Rise(1-4)
Bedrooms 1
Full Baths 1
Condo Fees $322/mo
Originating Board Calgary
Year Built 2015
Annual Tax Amount $1,301
Tax Year 2022
Property Description
Welcome to your new home at Kincora Summit in NW Calgary, a beautiful age restricted (18+) complex in a fantastic location! This cozy 1 bedroom with den area, 1 bathroom condo offers the perfect blend of comfort and convenience. As you step into the unit, you'll immediately notice the great layout and abundance of natural light. The kitchen boasts granite counters and stainless steel appliances. This unit offers a tucked away office/den space convenient for those working from home. Additionally, the in-suite laundry allows you to do your laundry without leaving the comfort of your own home. The bedroom is spacious and comfortable, offering a peaceful sanctuary at the end of a long day. You'll also appreciate the large covered balcony, perfect for enjoying a morning coffee. This unit comes with one titled parking stall and an attached storage cage. With approx. 678 sq ft of living space, this condo is the perfect size for singles or couples who want a comfortable and convenient living space. Whether you're just starting out, looking for an investment property or a place to call home in a vibrant community, this unit at Kincora Summit is sure to impress. Nearby shopping, restaurants and other amenities just 1km away along Symons Valley Road, with quick access to Stoney Trail. Book your showing today!
Location
Province AB
County Calgary
Area Cal Zone N
Zoning M-2 d200
Direction NE
Interior
Interior Features Breakfast Bar, Granite Counters, Open Floorplan
Heating In Floor, Natural Gas
Cooling None
Flooring Carpet, Tile
Appliance Dishwasher, Dryer, Electric Stove, Microwave, Microwave Hood Fan, Range Hood, Refrigerator, Washer, Window Coverings
Laundry In Unit
Exterior
Parking Features Parkade, Stall, Titled, Underground
Garage Spaces 1.0
Garage Description Parkade, Stall, Titled, Underground
Community Features Park, Schools Nearby, Playground, Shopping Nearby
Amenities Available Secured Parking, Snow Removal, Storage, Visitor Parking
Porch Balcony(s)
Exposure NE
Total Parking Spaces 1
Building
Story 4
Architectural Style Low-Rise(1-4)
Level or Stories Single Level Unit
Structure Type Stone,Stucco,Wood Frame
Others
HOA Fee Include Amenities of HOA/Condo,Common Area Maintenance,Heat,Maintenance Grounds,Parking,Professional Management,Reserve Fund Contributions,Sewer,Snow Removal,Water
Restrictions See Remarks
Tax ID 76751987
Ownership See Remarks
Pets Allowed Restrictions
Read Less



