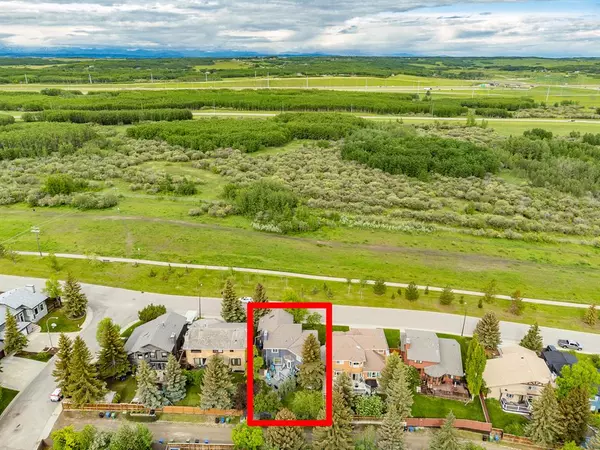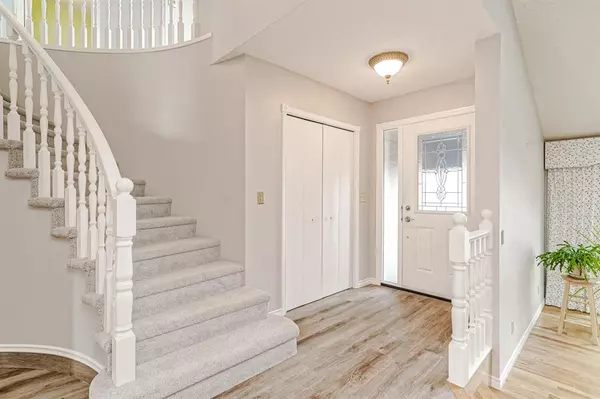For more information regarding the value of a property, please contact us for a free consultation.
9256 Oakmount DR SW Calgary, AB T2V 4X9
Want to know what your home might be worth? Contact us for a FREE valuation!

Our team is ready to help you sell your home for the highest possible price ASAP
Key Details
Sold Price $1,075,000
Property Type Single Family Home
Sub Type Detached
Listing Status Sold
Purchase Type For Sale
Square Footage 2,539 sqft
Price per Sqft $423
Subdivision Oakridge
MLS® Listing ID A2038044
Sold Date 04/25/23
Style 2 Storey
Bedrooms 3
Full Baths 3
Half Baths 1
Originating Board Calgary
Year Built 1985
Annual Tax Amount $4,315
Tax Year 2022
Lot Size 5,938 Sqft
Acres 0.14
Property Description
This stunning property with 3 bedrooms, 3.5 washrooms, and over 3500 total sq ft is situated in the highly sought-after community of Oakridge Estates, directly across from a green space, dog park, and walking/biking path that leads from Glenmore Park to Fish Creek Park. Built in 1985, the home features Brand new LVP flooring and carpet, 3 gas fireplaces (one on each level), a bonus room, a dry sauna, a steam shower with remodelled washroom and hot tub with trex decking and glass railings. Additional features include granite countertops in the kitchen, updated white cabinetry, stainless steel appliances, private balcony off the bonus room, skylights, an oversized garage with epoxy flooring, an abundance of storage, new all-weather windows, and durable concrete tile roof. Finally, with easy access to the ring road for convenient transportation around the city it will make any commute a breeze. Don't miss out on this fantastic opportunity to own a spacious and stunning home in the desirable community of Oakridge Estates. Contact us today to book your viewing!
Location
Province AB
County Calgary
Area Cal Zone S
Zoning R-C1
Direction W
Rooms
Other Rooms 1
Basement Finished, Full
Interior
Interior Features Built-in Features, Double Vanity, Granite Counters, Jetted Tub, No Smoking Home, Sauna, Skylight(s), Steam Room, Storage, Tankless Hot Water, Vaulted Ceiling(s)
Heating Forced Air, Natural Gas
Cooling Other
Flooring Carpet, Hardwood, Laminate
Fireplaces Number 3
Fireplaces Type Basement, Gas, Living Room, Recreation Room
Appliance See Remarks
Laundry Main Level
Exterior
Parking Features Double Garage Attached, Insulated, Oversized
Garage Spaces 2.0
Garage Description Double Garage Attached, Insulated, Oversized
Fence Fenced
Community Features Golf, Lake, Park, Playground, Schools Nearby, Shopping Nearby, Sidewalks, Street Lights, Tennis Court(s)
Roof Type Concrete
Porch Deck, Rooftop Patio
Lot Frontage 54.01
Exposure W
Total Parking Spaces 4
Building
Lot Description Back Yard, Backs on to Park/Green Space, Front Yard, Lawn, Garden, Landscaped, Level, Many Trees, Rectangular Lot, See Remarks
Foundation Poured Concrete
Architectural Style 2 Storey
Level or Stories Two
Structure Type Cedar,Composite Siding,Stone,Wood Frame
Others
Restrictions None Known
Tax ID 76370223
Ownership Private
Read Less



