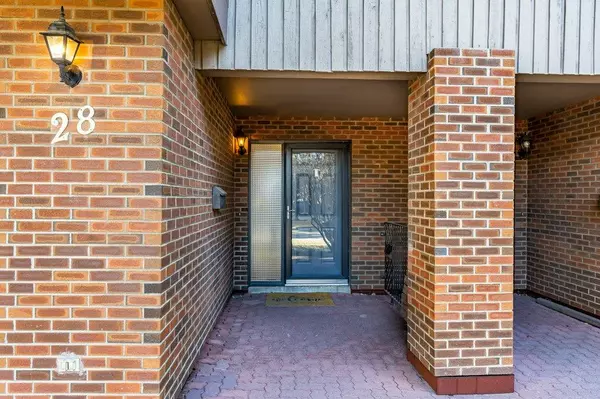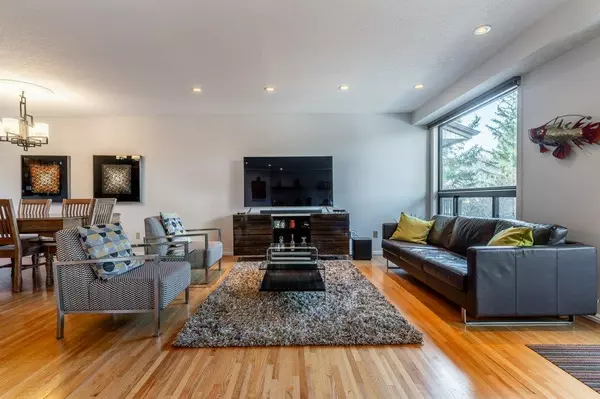For more information regarding the value of a property, please contact us for a free consultation.
28 Point Mckay CRES NW Calgary, AB T3B 5B4
Want to know what your home might be worth? Contact us for a FREE valuation!

Our team is ready to help you sell your home for the highest possible price ASAP
Key Details
Sold Price $495,000
Property Type Townhouse
Sub Type Row/Townhouse
Listing Status Sold
Purchase Type For Sale
Square Footage 1,181 sqft
Price per Sqft $419
Subdivision Point Mckay
MLS® Listing ID A2032839
Sold Date 04/25/23
Style 2 Storey
Bedrooms 2
Full Baths 2
Condo Fees $374
Originating Board Calgary
Year Built 1979
Annual Tax Amount $2,645
Tax Year 2022
Property Description
Fully renovated 2-bedroom 2 bath, plus flex room has it all. Remodeled kitchen with solid cherry cabinets, granite counter tops, and induction range. There is narrow slat hardwood floors throughout the main. The living room is intimate and yet interactive. Enjoy sunsets over Edworthy Park, with a glass of wine or watch the game. The private SW facing covered balcony is perfect for morning coffee or enjoying the day come to an end. The upper level features a oversized primary retreat with vaulted ceilings, large walk-in closet and private balcony w/views of the river pathways. Both bathrooms have been completely remodeled, including in-floor heat. The main bath is equipped with 5 custom, thermostatic shower facets and bench, while the second bath restores tranquility with a large soaker tub. Newer black framed Pella windows throughout fitted with Hunter Douglas. Blackout blinds in the bedrooms. The Central Air Conditioner was installed in 2022 as was the carpet, Hot Water Tank and painting of entire unit. (Note, both H20 and Furnace are covered under the condo fees.) Upgrades to this home over the last few years include: A/C, H20 Softener and H20 filtration system, LED undermount lighting in kitchen, Carpet, closet organizers, gas line for BBQ, Grohe fixtures, kitchen appliances and built in vacuum system. Plumbing and electrical completed 2009. The attached garage is 22 feet in length, perfect for large vehicles. There is plenty of room for your vehicle plus all your outdoor gear. One of the best features of this complex is you are entitled to a 50% discount membership to the Riverside club that includes not only the gym but tennis courts and saltwater pool. Steps to the Bow River Pathways, Edworthy Park, minutes to the Children's Hospital, Foothills Hospital, Market Mall, only a few lights enroute to the Rocky Mountains, The University of Calgary, and shops/ entertainment located at the University District up the hill. For a interactive interior video click on the link.
Location
Province AB
County Calgary
Area Cal Zone Cc
Zoning DC (pre 1P2007)
Direction SW
Rooms
Basement None, Partially Finished
Interior
Interior Features See Remarks
Heating Forced Air, Natural Gas
Cooling Other
Flooring Carpet, Ceramic Tile, Hardwood
Fireplaces Number 1
Fireplaces Type Blower Fan, Gas
Appliance Central Air Conditioner, Dishwasher, Dryer, Electric Stove, Garage Control(s), Garburator, Range Hood, Refrigerator, Washer, Window Coverings
Laundry In Unit
Exterior
Parking Features Insulated, Single Garage Attached
Garage Spaces 1.0
Garage Description Insulated, Single Garage Attached
Fence None
Community Features Park, Playground
Amenities Available Other
Roof Type Asphalt Shingle
Porch Balcony(s)
Exposure S
Total Parking Spaces 2
Building
Lot Description Corner Lot, Level, Views
Foundation Poured Concrete
Architectural Style 2 Storey
Level or Stories Two
Structure Type Brick,Wood Frame,Wood Siding
Others
HOA Fee Include Insurance,Maintenance Grounds,Professional Management,Reserve Fund Contributions,Residential Manager,Security Personnel,Sewer,Snow Removal,Trash,Water
Restrictions None Known
Ownership Private
Pets Allowed Yes
Read Less



