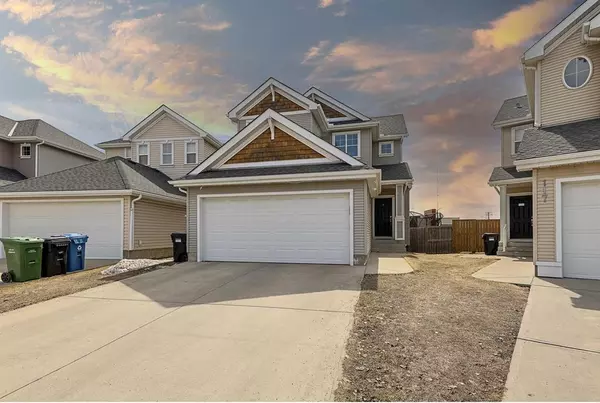For more information regarding the value of a property, please contact us for a free consultation.
121 Cougartown CIR SW Calgary, AB T3H 0H4
Want to know what your home might be worth? Contact us for a FREE valuation!

Our team is ready to help you sell your home for the highest possible price ASAP
Key Details
Sold Price $620,000
Property Type Single Family Home
Sub Type Detached
Listing Status Sold
Purchase Type For Sale
Square Footage 1,494 sqft
Price per Sqft $414
Subdivision Cougar Ridge
MLS® Listing ID A2042112
Sold Date 04/25/23
Style 2 Storey
Bedrooms 4
Full Baths 3
Half Baths 1
Originating Board Calgary
Year Built 2006
Annual Tax Amount $3,657
Tax Year 2022
Lot Size 4,499 Sqft
Acres 0.1
Property Description
This well maintained two-story home is situated on a generous pie-shaped lot that boasts stunning southwestern backyard views of the majestic mountains. Nestled in the coveted community of Cougar Ridge, this spacious abode spans an impressive 2100 square feet. Upon entering, you'll be greeted with the inviting warmth of rich hardwood floors and lofty nine-foot ceilings, which beautifully complement the open, bright floor plan. The abundance of large windows allow natural sunlight to flood the interiors, creating a serene and peaceful ambiance. The main level is designed for comfortable living and perfect for entertaining guests, featuring a capacious living room, a gorgeous kitchen with gleaming granite countertops, pantry, and top-of-the-line stainless steel appliances. A convenient main floor laundry and a 2-piece bath complete this level. As you make your way to the upper level, you'll discover a generously sized master bedroom, complete with a spa-like ensuite and a spacious walk-in closet. Additionally, there are two more generously proportioned bedrooms on this level. The fully finished basement offers a fourth bedroom, a third full bath, and a cozy family room, providing ample space for everyone to relax and unwind. Conveniently located, this gem is just minutes away from Olympic Park, schools, playgrounds, shopping, transit, and other sought-after amenities. Don't miss this incredible opportunity to call this beautiful home your own - book your viewing today before it's gone
Location
Province AB
County Calgary
Area Cal Zone W
Zoning R-1N
Direction NE
Rooms
Other Rooms 1
Basement Finished, Full
Interior
Interior Features See Remarks
Heating Forced Air
Cooling Full
Flooring Carpet, Ceramic Tile, Hardwood, Laminate
Fireplaces Number 1
Fireplaces Type Gas
Appliance Central Air Conditioner, Dishwasher, Electric Stove, Garage Control(s), Garburator, Refrigerator, Washer/Dryer, Water Softener, Window Coverings
Laundry In Basement
Exterior
Parking Features Double Garage Attached
Garage Spaces 2.0
Garage Description Double Garage Attached
Fence Fenced
Community Features Schools Nearby, Shopping Nearby
Roof Type Asphalt Shingle
Porch Balcony(s)
Lot Frontage 21.2
Exposure NE
Total Parking Spaces 4
Building
Lot Description Back Yard, Cul-De-Sac
Foundation Poured Concrete
Architectural Style 2 Storey
Level or Stories Two
Structure Type Cedar,Vinyl Siding,Wood Frame,Wood Siding
Others
Restrictions None Known
Tax ID 76542457
Ownership Private
Read Less



