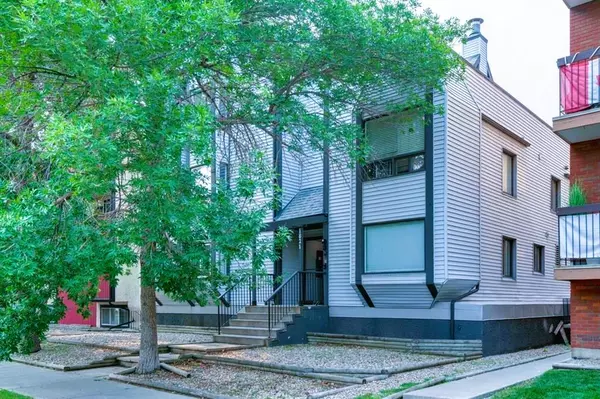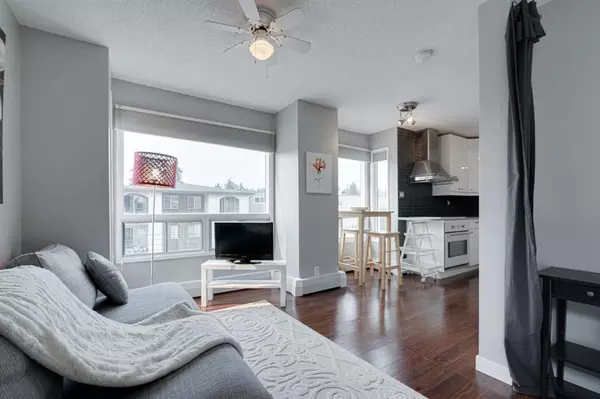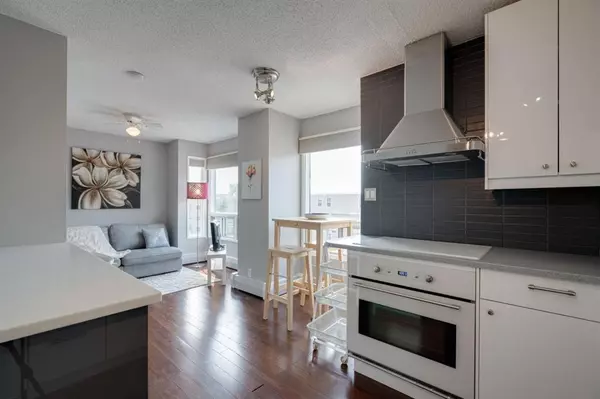For more information regarding the value of a property, please contact us for a free consultation.
1821 11 AVE SW #304 Calgary, AB T3C 0N7
Want to know what your home might be worth? Contact us for a FREE valuation!

Our team is ready to help you sell your home for the highest possible price ASAP
Key Details
Sold Price $143,500
Property Type Condo
Sub Type Apartment
Listing Status Sold
Purchase Type For Sale
Square Footage 415 sqft
Price per Sqft $345
Subdivision Sunalta
MLS® Listing ID A2027627
Sold Date 04/25/23
Style Low-Rise(1-4)
Bedrooms 1
Full Baths 1
Condo Fees $476/mo
Originating Board Calgary
Year Built 1982
Annual Tax Amount $850
Tax Year 2022
Property Description
Most Gorgeous Studio!! Heart of Down Town, Great potential investment property. One block to the Sunalta LRT station. Ideal for the young professionals, investor looking for an easy location to rent!! All the furniture's in the unit which is part of the sale. This open concept top floor unit has been fully renovated. When you first enter you are greeted by a good size entry with slate flooring and storage . The living room is south facing with lots of windows. The unit faces the rear so you don't hear the 11 Ave traffic. The kitchen boasts quartz counter tops, feature stainless steel Hood fan, European style appliances and hardwood flooring. There is also a built in work station with quartz countertop ideal for the days you work at home. Good size bedroom and closet area. You will love the redone 4pc contemporary bathroom with tile flooring and a funky shower tile. There is in-suite storage and laundry hook ups. The unit is on the top floor and right beside the huge common rooftop patio. There is also a coin operated washer and dryer on the main level.
Location
Province AB
County Calgary
Area Cal Zone Cc
Zoning M-H1
Direction N
Interior
Interior Features Open Floorplan
Heating Baseboard, Boiler
Cooling Window Unit(s)
Flooring Ceramic Tile, Laminate
Appliance Electric Stove, Refrigerator, Window Coverings
Laundry In Unit
Exterior
Parking Features Stall
Garage Description Stall
Community Features Schools Nearby, Playground, Shopping Nearby
Amenities Available Car Wash, Coin Laundry, Other, Park, Roof Deck
Porch None
Exposure N
Total Parking Spaces 1
Building
Story 3
Architectural Style Low-Rise(1-4)
Level or Stories Single Level Unit
Structure Type Vinyl Siding,Wood Frame
Others
HOA Fee Include Common Area Maintenance,Gas,Heat,Interior Maintenance,Professional Management,Reserve Fund Contributions,Sewer,Snow Removal,Trash,Water
Restrictions None Known
Ownership Other
Pets Allowed No
Read Less



