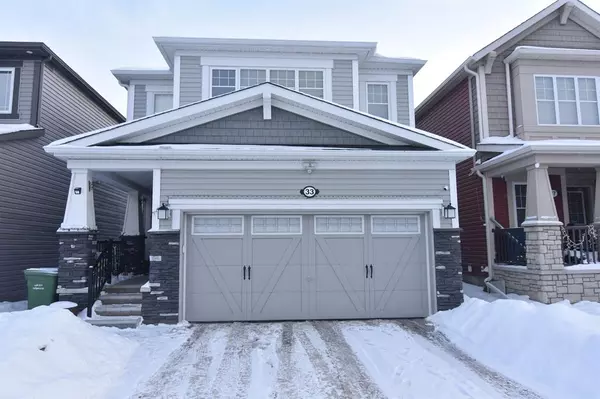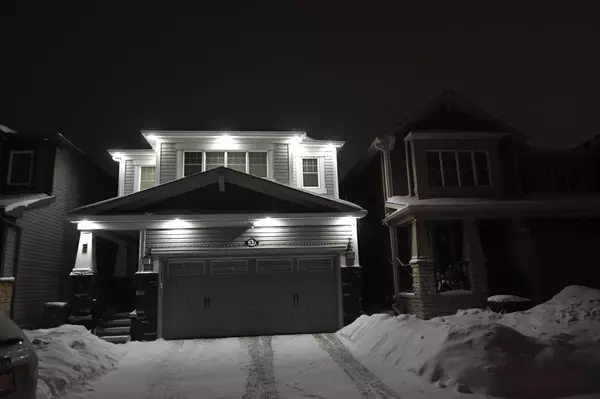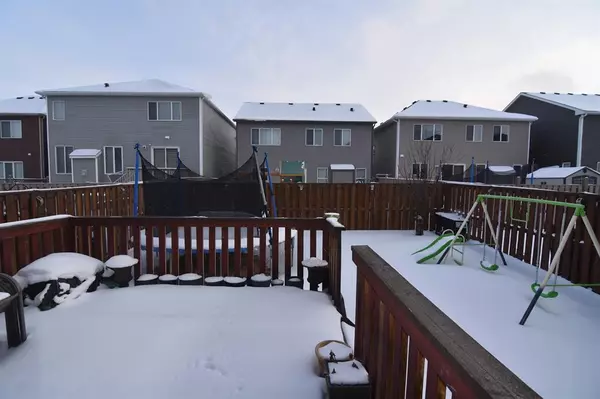For more information regarding the value of a property, please contact us for a free consultation.
33 Cityscape MNR NE #33 Calgary, AB T3N0N6
Want to know what your home might be worth? Contact us for a FREE valuation!

Our team is ready to help you sell your home for the highest possible price ASAP
Key Details
Sold Price $610,000
Property Type Single Family Home
Sub Type Detached
Listing Status Sold
Purchase Type For Sale
Square Footage 1,710 sqft
Price per Sqft $356
Subdivision Cityscape
MLS® Listing ID A2030466
Sold Date 04/24/23
Style 2 Storey
Bedrooms 4
Full Baths 3
Half Baths 1
Originating Board Calgary
Year Built 2014
Annual Tax Amount $3,206
Tax Year 2022
Lot Size 2,809 Sqft
Acres 0.06
Property Description
OPEN HOUSE TODAY SUNDAY 19TH OF MARCH 1 TO 4. Beautiful, very well kept and a cozy place to call a home. This home has total of 4 bedrooms and 3 and half bathrooms which is good for a growing family. Main floor has Good size Living room with a built in wall unit and electric fireplace. Kitchen with a lot of cabinets, Stainless steel appliances and a huge Island. Upper floor has 3 bedrooms and a bonus room. Master bedroom has its own en-suite bath and a walk in closet. 2 more good size bedrooms and a bonus room. Fully finished basement with a bedroom, a full custom bathroom with standing shower, a huge family room and a Bar. Fully fenced and landscaped back yard with a deck and a Gas line for the bar be cue. Pot lights in the the front, New siding and roof, freshly Painted 3 days ago. This home is just a walk away from the play ground and shopping. This home has it all. Priced right to sell.
Location
Province AB
County Calgary
Area Cal Zone Ne
Zoning DC
Direction N
Rooms
Other Rooms 1
Basement Finished, Full
Interior
Interior Features Breakfast Bar, Built-in Features, Granite Counters, Kitchen Island, Pantry, Walk-In Closet(s), Wet Bar
Heating Central, Natural Gas
Cooling None
Flooring Carpet, Ceramic Tile, Granite, Laminate
Fireplaces Number 1
Fireplaces Type Gas
Appliance Dishwasher, Electric Stove, Garage Control(s), Microwave Hood Fan, Refrigerator, Washer/Dryer
Laundry Laundry Room, Upper Level
Exterior
Parking Features Double Garage Attached, Garage Door Opener, Garage Faces Front, Insulated
Garage Spaces 2.0
Garage Description Double Garage Attached, Garage Door Opener, Garage Faces Front, Insulated
Fence Fenced
Community Features Park, Playground, Sidewalks, Street Lights, Shopping Nearby
Roof Type Asphalt
Porch Deck, Front Porch, Patio
Lot Frontage 31.17
Exposure N
Total Parking Spaces 2
Building
Lot Description Rectangular Lot
Foundation Poured Concrete
Architectural Style 2 Storey
Level or Stories Two
Structure Type Vinyl Siding,Wood Frame
Others
Restrictions None Known
Tax ID 76482163
Ownership Private
Read Less



