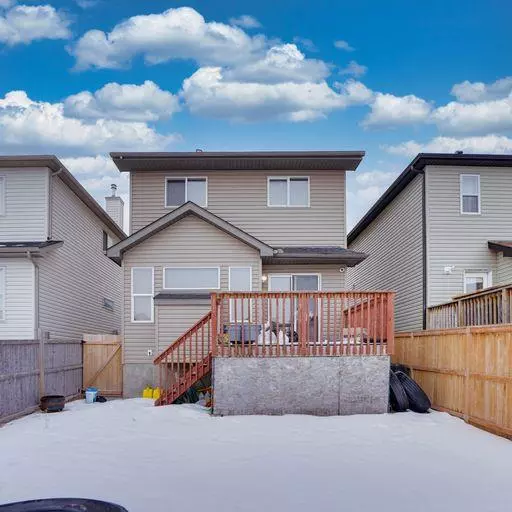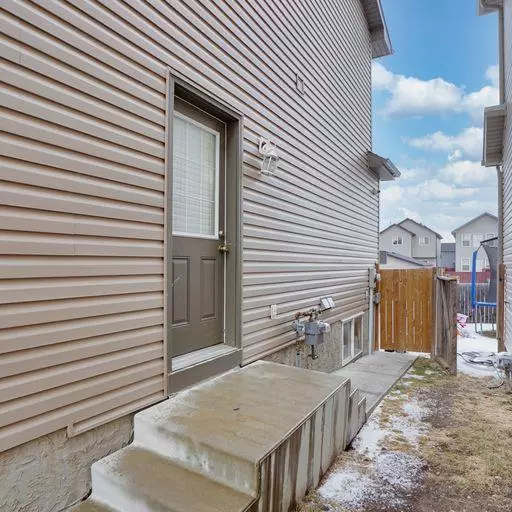For more information regarding the value of a property, please contact us for a free consultation.
177 Saddlecrset PARK Calgary, AB T3J5L6
Want to know what your home might be worth? Contact us for a FREE valuation!

Our team is ready to help you sell your home for the highest possible price ASAP
Key Details
Sold Price $500,000
Property Type Single Family Home
Sub Type Detached
Listing Status Sold
Purchase Type For Sale
Square Footage 1,460 sqft
Price per Sqft $342
Subdivision Saddle Ridge
MLS® Listing ID A2035778
Sold Date 04/24/23
Style 2 Storey
Bedrooms 3
Full Baths 2
Half Baths 1
Originating Board Calgary
Year Built 2006
Annual Tax Amount $2,777
Tax Year 2022
Lot Size 3,035 Sqft
Acres 0.07
Property Description
Welcome to this stunning property, After undergoing a transformational update, including new flooring , baseboards and fresh paint throughout, this home is ready for its lucky new owner. This charming home boasts a prime location near a school, bus stop, and playground, making it the perfect choice for families. The partially finished basement has a separate side entrance, providing ample opportunity for additional living space or a potential rental unit. With three bedrooms and two and a half bathrooms, this home has plenty of space for a growing family. The concrete pad at the back provides convenient off-street parking, and the new roof and siding ensure that this home is as durable as it is beautiful.
Location
Province AB
County Calgary
Area Cal Zone Ne
Zoning R-1N
Direction S
Rooms
Basement Full, Partially Finished
Interior
Interior Features French Door, No Animal Home, No Smoking Home, Pantry, Separate Entrance, Wood Counters
Heating Forced Air
Cooling Central Air
Flooring Carpet, Laminate, Vinyl
Appliance Dishwasher, Electric Stove, Range Hood, Refrigerator, Washer/Dryer, Window Coverings
Laundry In Basement
Exterior
Parking Features Off Street, Parking Pad
Garage Description Off Street, Parking Pad
Fence Fenced
Community Features Park, Schools Nearby, Playground, Sidewalks, Street Lights, Shopping Nearby
Roof Type Asphalt Shingle
Porch Deck
Lot Frontage 102.37
Total Parking Spaces 4
Building
Lot Description Back Yard, Street Lighting
Foundation Poured Concrete
Architectural Style 2 Storey
Level or Stories Two
Structure Type Mixed,Vinyl Siding
Others
Restrictions None Known
Tax ID 76729561
Ownership See Remarks
Read Less



