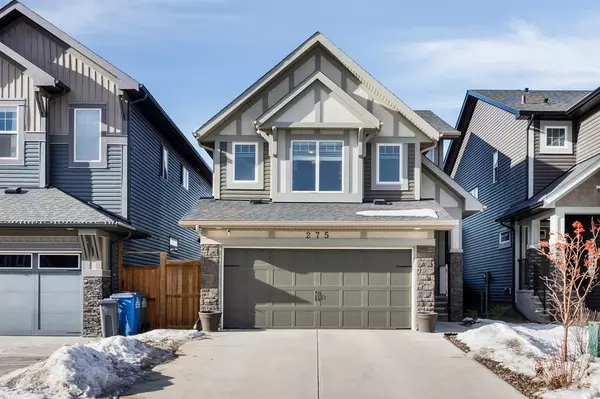For more information regarding the value of a property, please contact us for a free consultation.
275 Paint Horse DR Cochrane, AB T4C 2M3
Want to know what your home might be worth? Contact us for a FREE valuation!

Our team is ready to help you sell your home for the highest possible price ASAP
Key Details
Sold Price $575,000
Property Type Single Family Home
Sub Type Detached
Listing Status Sold
Purchase Type For Sale
Square Footage 1,932 sqft
Price per Sqft $297
Subdivision Heartland
MLS® Listing ID A2022610
Sold Date 04/24/23
Style 2 Storey
Bedrooms 3
Full Baths 2
Half Baths 1
Originating Board Calgary
Year Built 2016
Annual Tax Amount $3,024
Tax Year 2022
Lot Size 3,682 Sqft
Acres 0.08
Property Description
Nicely nestled 5 doors down from the park in the family-friendly community of Heartland, this spacious 3-bedroom home offers up numerous upgrades, including: 9’ knock-down ceilings on main, hardwood/ceramic tile flooring, granite counters & richly stained cabinetry/millwork throughout. An open & airy floor plan features a vast front foyer, chef-inspired kitchen with stainless steel appliances/island-breakfast bar/walk-in pantry/plenty of counter & cupboard space, living room with feature gas fireplace and a bright & cheery dining nook leading to a ‘12 X 12’ deck overlooking the fully landscaped/fenced west-facing backyard; hot tub w privacy wall included. A large rear mudroom and two-piece bathroom complete the main level. Upper level boasts a beautifully big vaulted bonus room, master bedroom with 5-piece ensuite (i.e. dual sinks, soaker tub, separate stand-up tiled shower & water closet)/walk-in closet, 2 additional generously-scaled bedrooms, 4-piece main bathroom and laundry room. Offering roughed-in plumbing, the lower level awaits your finishing touches. Walking distance to Heartland’s numerous amenities and the Colt public transportation system; double attached garage rounds this gem out.
Location
Province AB
County Rocky View County
Zoning R-LD
Direction E
Rooms
Basement Full, Unfinished
Interior
Interior Features Breakfast Bar, Ceiling Fan(s), Closet Organizers, Kitchen Island, Pantry, Stone Counters, Vinyl Windows, Walk-In Closet(s)
Heating Forced Air, Natural Gas
Cooling None
Flooring Carpet, Ceramic Tile, Hardwood
Fireplaces Number 1
Fireplaces Type Gas
Appliance Dishwasher, Dryer, Electric Stove, Microwave, Microwave Hood Fan, Refrigerator, Washer, Window Coverings
Laundry Laundry Room, Upper Level
Exterior
Garage Double Garage Attached
Garage Spaces 2.0
Garage Description Double Garage Attached
Fence Fenced
Community Features Park, Schools Nearby, Playground, Sidewalks, Street Lights, Shopping Nearby
Roof Type Asphalt Shingle
Porch Deck
Lot Frontage 31.99
Parking Type Double Garage Attached
Total Parking Spaces 4
Building
Lot Description Back Yard, Front Yard, Low Maintenance Landscape, Street Lighting, Rectangular Lot
Foundation Poured Concrete
Architectural Style 2 Storey
Level or Stories Two
Structure Type Stone,Vinyl Siding,Wood Frame
Others
Restrictions Easement Registered On Title,Utility Right Of Way
Tax ID 75864585
Ownership Private
Read Less
GET MORE INFORMATION




