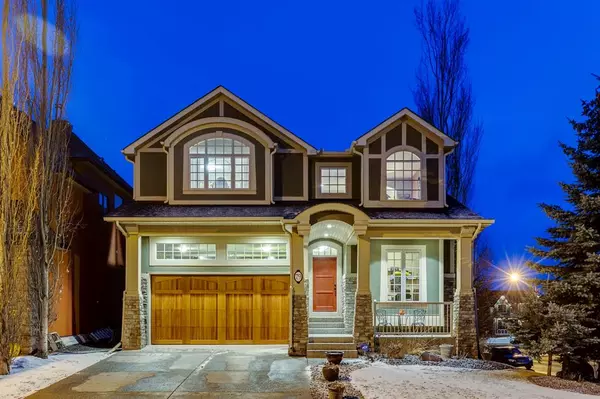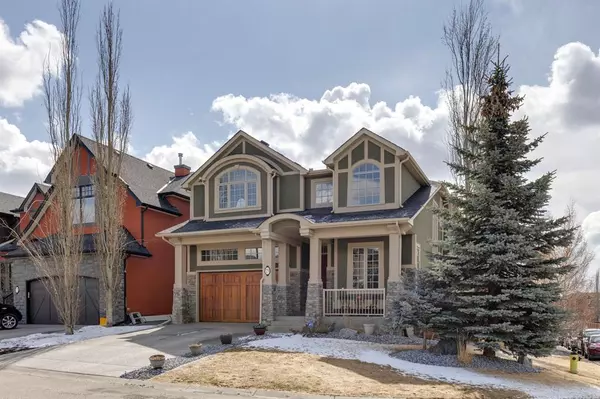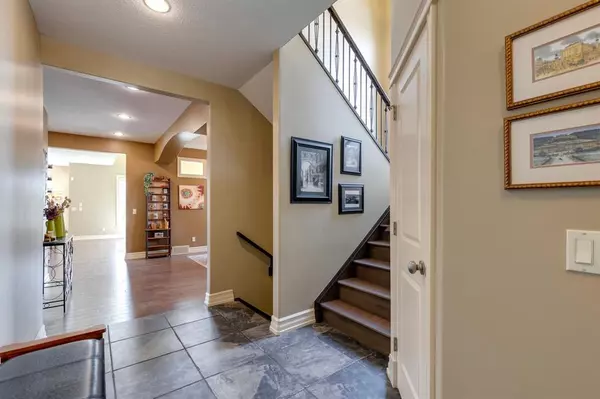For more information regarding the value of a property, please contact us for a free consultation.
79 Westpoint PL SW Calgary, AB T3H 5W5
Want to know what your home might be worth? Contact us for a FREE valuation!

Our team is ready to help you sell your home for the highest possible price ASAP
Key Details
Sold Price $1,300,000
Property Type Single Family Home
Sub Type Detached
Listing Status Sold
Purchase Type For Sale
Square Footage 3,034 sqft
Price per Sqft $428
Subdivision West Springs
MLS® Listing ID A2038898
Sold Date 04/24/23
Style 2 Storey
Bedrooms 5
Full Baths 3
Half Baths 1
Originating Board Calgary
Year Built 2006
Annual Tax Amount $6,996
Tax Year 2022
Lot Size 6,135 Sqft
Acres 0.14
Property Description
Welcome to this stunning 5-bedroom, 3.5-bathroom luxury single-detached home, situated on a massive corner lot, in a quiet cul de sac, in the heart of one of Calgary's most highly sought-after communities. With almost 4,400 sq ft of meticulously designed living space, this exquisite 2-storey home is a perfect blend of sophistication, elegance, and comfortable family living. As you approach the property, you'll be instantly captivated by its beautiful curb appeal, featuring professional landscaping, a stunning facade with natural stone accents, and a charming front porch. The interior boasts an open-concept design, blending contemporary sophistication with the warmth of a family home that personifies pride of ownership. Upon entering, you'll be greeted by an abundance of natural light that showcases hardwood flooring, exquisite finishes, and 9 ft ceilings. The sun-drenched living room boasts floor-to-ceiling windows and a gas fireplace, offering a cozy and inviting space for family gatherings. Also on the main floor, you'll find a private office, a functional mudroom with custom lockers, a two-piece powder room, and access to the attached double-car garage that offers plenty of storage with 11ft ceilings.
The gourmet chef's kitchen is a culinary dream, featuring top-of-the-line stainless steel appliances, two sinks, two dishwashers, a built-in double oven, a built-in five burner gas cooktop, custom cabinetry, a walk-through pantry, and a large granite island with ample seating. With a south-facing backyard and direct access to a spacious oversized composite deck, the breakfast area offers picturesque views.
Upstairs, the impressive primary suite awaits, complete with a grand 5-piece ensuite featuring a deep soaker tub, glass-enclosed steam shower, dual vanities, and a massive walk-in closet with custom organizers. A family room/loft area, three additional generous-sized bedrooms, and a four-piece family bathroom complete this well-designed upper level.
The fully developed walkout basement is an entertainer's paradise, offering a large recreation room with a wet bar and pool table, a fifth bedroom, an exercise room, and a 3-piece bathroom. The walkout leads to a professionally landscaped, fully fenced south-facing backyard, an enclosed hot tub area, and plenty of green space for children to play and pets to roam.
Among the other luxurious features of this house are in-floor heating throughout all three full bathrooms, an outdoor spiral staircase from the upper deck to the lower level, composite decking, custom garage cabinets, shelves, a workbench, an epoxy garage floor, a customized backyard shed, dual furnaces, a new hot water tank, and upgraded attic insulation and ventilation. Located within walking distance of top-rated schools, parks, and shopping centers, and just a short drive to downtown Calgary, this prestigious property offers the perfect combination of luxury, functionality, and prime location. Don't miss the opportunity to call this one your forever home!
Location
Province AB
County Calgary
Area Cal Zone W
Zoning R-2
Direction N
Rooms
Other Rooms 1
Basement Finished, Walk-Out
Interior
Interior Features Breakfast Bar, Built-in Features, Kitchen Island, No Smoking Home, Open Floorplan, See Remarks
Heating Forced Air
Cooling Central Air
Flooring Carpet, Ceramic Tile, Hardwood
Fireplaces Number 2
Fireplaces Type Basement, Gas, Living Room
Appliance Built-In Gas Range, Central Air Conditioner, Dishwasher, Double Oven, Microwave, Range Hood, Refrigerator, Window Coverings
Laundry Lower Level
Exterior
Parking Features Double Garage Attached
Garage Spaces 2.0
Garage Description Double Garage Attached
Fence Fenced
Community Features Park, Playground, Schools Nearby, Shopping Nearby, Sidewalks, Street Lights
Roof Type Asphalt Shingle
Porch Deck, Front Porch
Lot Frontage 56.07
Total Parking Spaces 4
Building
Lot Description Back Yard, Corner Lot, Cul-De-Sac, Front Yard, Landscaped
Foundation Poured Concrete
Architectural Style 2 Storey
Level or Stories Two
Structure Type Brick,Concrete,Stucco,Wood Frame
Others
Restrictions None Known
Tax ID 76829633
Ownership Private
Read Less



