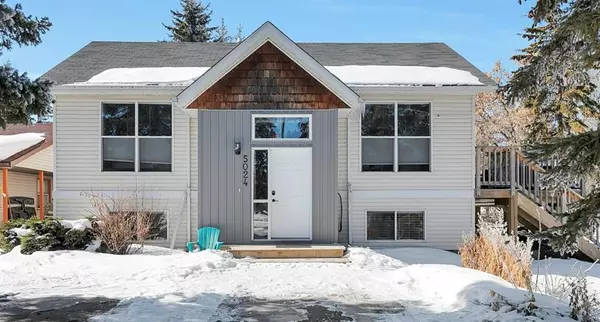For more information regarding the value of a property, please contact us for a free consultation.
5024 39 ST Sylvan Lake, AB T4S 1B8
Want to know what your home might be worth? Contact us for a FREE valuation!

Our team is ready to help you sell your home for the highest possible price ASAP
Key Details
Sold Price $540,000
Property Type Single Family Home
Sub Type Detached
Listing Status Sold
Purchase Type For Sale
Square Footage 882 sqft
Price per Sqft $612
Subdivision Cottage Area
MLS® Listing ID A2034880
Sold Date 04/24/23
Style Bi-Level
Bedrooms 3
Full Baths 2
Originating Board Central Alberta
Year Built 1996
Annual Tax Amount $3,039
Tax Year 2022
Lot Size 5,532 Sqft
Acres 0.13
Property Description
Indulge in the true Sylvan Lake experience - own a piece of the sought after Cottage District. The location, the views, the neighborhood. Experience the lifestyle of living in this community. Having a lake view from your living room window you can keep an eye on your boat. Step out of the house to the full width wrap around deck to bbq, entertain your friends, enjoy a glass of wine, suntan, and watch the sunsets. Also, enjoy ending the day relaxing in the 5 person hot tub on the deck. While you enjoy the view, you are on a private lot with a row of large spruce trees. Very private yet so close to all the amenities, and year round activities Sylvan Lake puts on downtown. You are less than a minute walk to the sandy beach at the end of 39th Street, and a short walk to Centennial Park, downtown shops and restaurants, the pier, and beachfront. The impressive foyer greets your guests into this sparkling gem of a home. Main floor has a large master bedroom with 4 piece ensuite that also has cheater door to the hallway and main floor laundry. In this bright sunny kitchen you will find an abundance of cabinetry and raised island. Enjoy your family dinners in this spacious dining area with lots of windows and access to the deck. Inviting living room that is open to the dining room shares the views of the lake with oversized windows and custom blinds. The bright lower level has two more bedrooms with full sized windows for lots of lights. You will also find a full bathroom, utility, storage and a family room that can be a fun centre for you and your guests, highlighted with a nat. gas fireplace for the cold winter nights! This area currently has a sleeping area set up for extra guests. Home comes with an oversized single car detached garage - room for your car and all your beach toys and extra parking area beside the garage. This lot is the only triangle shaped lot in the cottage area. May be the best view any home in the area has that is not directly on the busy Lakeshore Drive. If you are looking for an AIRBNB opportunity, this is it - can sleep 8 adults plus couches. Most furniture and kitchenware can be negotiated if buyer is interested. Could be turnkey.. start earning income this summer, or have a great home, or family cottage.
Location
Province AB
County Red Deer County
Zoning R5
Direction SE
Rooms
Basement Finished, Full
Interior
Interior Features Ceiling Fan(s), High Ceilings, No Smoking Home, Sump Pump(s), Vaulted Ceiling(s), Vinyl Windows
Heating Fireplace(s), Forced Air, Natural Gas
Cooling None
Flooring Carpet, Linoleum, Vinyl
Fireplaces Number 1
Fireplaces Type Family Room, Gas
Appliance Dishwasher, Microwave Hood Fan, Refrigerator, Stove(s), Washer/Dryer Stacked, Window Coverings
Laundry Main Level
Exterior
Garage Alley Access, Driveway, Parking Pad, Single Garage Detached
Garage Spaces 1.0
Garage Description Alley Access, Driveway, Parking Pad, Single Garage Detached
Fence None
Community Features Fishing, Golf, Lake, Park, Schools Nearby, Playground, Pool, Street Lights, Shopping Nearby
Roof Type Asphalt Shingle
Porch Deck
Lot Frontage 109.32
Total Parking Spaces 4
Building
Lot Description Back Lane, Triangular Lot, Irregular Lot, Views
Foundation Poured Concrete
Architectural Style Bi-Level
Level or Stories Bi-Level
Structure Type Cement Fiber Board,Vinyl Siding
Others
Restrictions None Known
Tax ID 57485095
Ownership Private
Read Less
GET MORE INFORMATION




