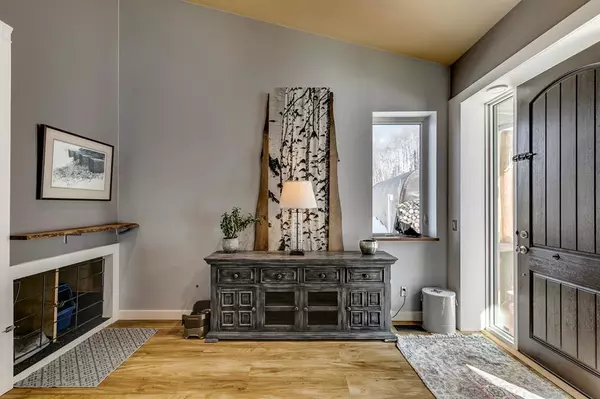For more information regarding the value of a property, please contact us for a free consultation.
336198 223 AVE W Rural Foothills County, AB T0L 0K0
Want to know what your home might be worth? Contact us for a FREE valuation!

Our team is ready to help you sell your home for the highest possible price ASAP
Key Details
Sold Price $1,095,000
Property Type Single Family Home
Sub Type Detached
Listing Status Sold
Purchase Type For Sale
Square Footage 1,600 sqft
Price per Sqft $684
Subdivision Antler Ridge
MLS® Listing ID A2031602
Sold Date 04/24/23
Style Acreage with Residence,Bungalow
Bedrooms 3
Full Baths 2
Half Baths 1
Originating Board Calgary
Year Built 2011
Annual Tax Amount $5,696
Tax Year 2022
Lot Size 8.780 Acres
Acres 8.78
Property Description
Perched along a gentle hillside in the highly desirable Antler Ridge Estates, this walkout bungalow delivers breathtaking views and the serenity of nature, on 8.78 acres that is second to none. Designed by renowned architect Wolfgang Wenzel, over 3000SqFt of developed living space offers a modern rustic charm that is perfect in such an idyllic setting. The wide plank front porch greets you into the spacious, functional foyer that then blends into a magnificent open design, with vaulted ceilings and generous windows designed to allow plenty of natural light, framing the views of the valley and mountains. Designer tones and rustic elements create a genuinely warm and charming feel. The chef's kitchen features a generous island, granite counters, corner pantry, high-end stainless appliances with gas range, all overlooking nature. The adjoining open living and dining room offers perfect functional comfort with a rustic, rotating fireplace, and then blends out to the large deck where you can enjoy a quiet morning coffee at sunrise the songs of the afternoon birds, or a relaxing evening wine at sunset. Tucked around the corner is an absolutely beautiful designer powder room. Down the hall is a well thought out laundry room with sink and cabinets, the hallway continuing to lead to the private primary bedroom with views that must be seen to be believed. The ensuite features a separated walk in closet, corner soaker tub, large tile enclosed shower and dual vanities. An open wrought iron railing staircase leads to the walk-out lower level with high ceilings and massive windows, making this feel completely bright and airy. A corner fireplace and generous open space, allow for a variety of functions or layouts and there are two bedrooms on either side centered by a full 4pc bathroom. The perfect punctuation to your acreage escape is to soak under the stars in the unique, fire heated, hot tub trough on the lower deck out in the yard. The whole home is built to exceptional standards, with Insulated Concrete Form (ICF), with 5 inch styrofoam insulation, Hardie-board siding, 50yr shingles, triple pane argon gas insulated windows, this home has fantastic enduring quality to last for generations. With a paved road to the driveway, dual car shelters, a fully enclosed dog run w/sheds, and a gate at the entrance, this home offers the quintessential country residential dream, with a fusion of modern build quality and features, yet with the classic rustic charm of an acreage in the woods. Only minutes to the hamlet of Bragg Creek, and a short drive to the west or south sides of Calgary, it really is a fantastic location offering country quiet, yet city close. Discerning buyers will see the difference. Please see the listing video. Welcome home!
Location
Province AB
County Foothills County
Zoning CR
Direction SW
Rooms
Other Rooms 1
Basement Finished, Walk-Out
Interior
Interior Features Double Vanity, Granite Counters, High Ceilings, Kitchen Island, No Smoking Home, See Remarks
Heating Forced Air, Natural Gas
Cooling None
Flooring Carpet, Hardwood, Tile
Fireplaces Number 2
Fireplaces Type Basement, Family Room, Free Standing, Wood Burning
Appliance Dishwasher, Dryer, Gas Stove, Microwave, Range Hood, Water Softener, Window Coverings
Laundry See Remarks
Exterior
Parking Features Parking Pad, RV Access/Parking
Garage Description Parking Pad, RV Access/Parking
Fence Partial
Community Features Other
Roof Type Asphalt Shingle
Porch Deck
Total Parking Spaces 6
Building
Lot Description Irregular Lot, Many Trees, Native Plants, Private, See Remarks
Foundation Poured Concrete
Water Well
Architectural Style Acreage with Residence, Bungalow
Level or Stories One
Structure Type Composite Siding,ICFs (Insulated Concrete Forms),Stone
Others
Restrictions Easement Registered On Title
Tax ID 75165879
Ownership Private
Read Less



