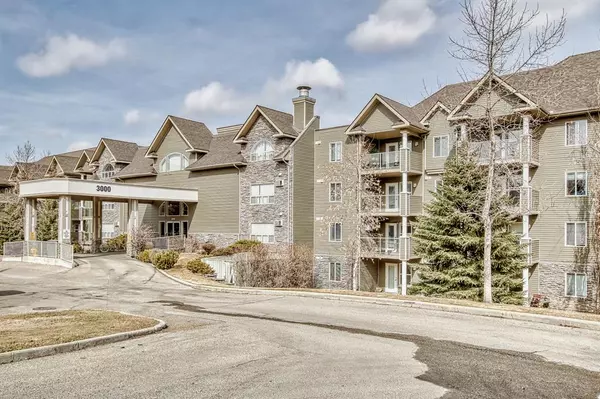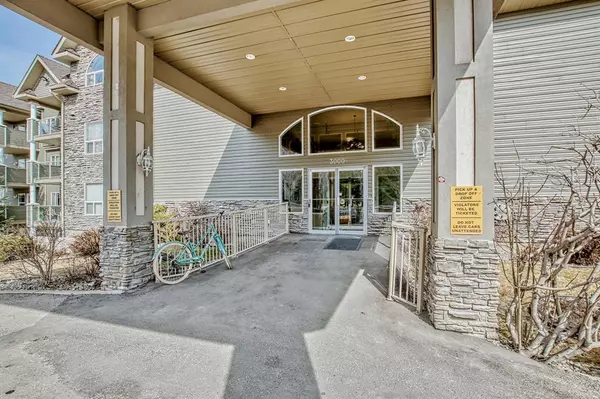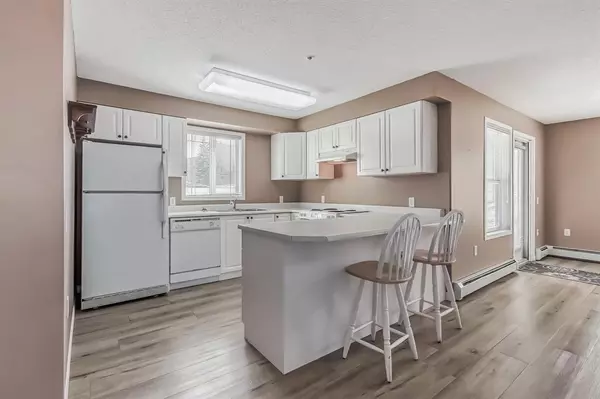For more information regarding the value of a property, please contact us for a free consultation.
3101 Millrise PT SW #- Calgary, AB T2y 3W4
Want to know what your home might be worth? Contact us for a FREE valuation!

Our team is ready to help you sell your home for the highest possible price ASAP
Key Details
Sold Price $230,000
Property Type Condo
Sub Type Apartment
Listing Status Sold
Purchase Type For Sale
Square Footage 1,045 sqft
Price per Sqft $220
Subdivision Millrise
MLS® Listing ID A2041825
Sold Date 04/24/23
Style Apartment
Bedrooms 2
Full Baths 2
Condo Fees $689/mo
Originating Board Calgary
Year Built 2001
Annual Tax Amount $1,419
Tax Year 2022
Property Description
Unsurpassable location and maintenance-free living await in this fantastic 2 bedroom, 2 bathroom ground floor, corner unit. This amenity rich, well run 60+ complex has seemingly endless amenities to keep you busy in any weather including an active social club, a media room, games room, a well equipped gym, a hair salon, a guest suite, a large formal dining room/event space, a rooftop sun deck and comfy seating areas and fireplaces throughout. After all that adventure this beautiful unit provides a quiet retreat that is bathed in natural light with updated flooring and a neutral colour pallet. This ideal floor plan encourages entertaining in the open main living spaces yet also offers the ultimate in privacy thanks to the living room separating the bedrooms and bathrooms! Relaxation is invited in the spacious living room or on the ground level patio with a green belt enticing summer barbeques and time spent soaking up the sun. Culinary creativity is inspired in the crisp white kitchen featuring a plethora of cabinets and a breakfast bar on the peninsula island to convene around. The dining room has plenty of room for mealtimes and hosting with clear sightlines for unobstructed conversations. Your calming oasis is found in the primary suite complete with dual walk-through closets that lead to the private 4-piece ensuite. The 2nd bedroom on the other side of the unit is also spacious and bright with a second full bathroom beside it. In-suite laundry, titled underground parking and a titled storage locker add to your comfort and convenience. Just a quick 3 minute walk to 2 restaurants, a convenience store and a liquor store and less than a 10 minute walk to Millrise Plaza with a Sobey's, Shoppers and a variety of other shops and restaurants. Plus just a 3 minute drive to the infinite additional amenities throughout Shawnessy as well as to the tranquillity at neighbouring Fish Creek Park. Truly an unsurpassable location for this wonderful ground level unit in an active and friendly senior building!
Location
Province AB
County Calgary
Area Cal Zone S
Zoning M-C2 d118
Direction S
Rooms
Other Rooms 1
Basement None
Interior
Interior Features Breakfast Bar, Ceiling Fan(s), Open Floorplan, Soaking Tub, Storage, Walk-In Closet(s)
Heating Baseboard, Hot Water, Natural Gas
Cooling None
Flooring Tile, Vinyl Plank
Appliance Dishwasher, Electric Stove, Range Hood, Refrigerator, Washer/Dryer Stacked, Window Coverings
Laundry In Unit
Exterior
Parking Features Heated Garage, Parkade, Titled, Underground
Garage Spaces 1.0
Garage Description Heated Garage, Parkade, Titled, Underground
Community Features Park, Playground, Schools Nearby, Shopping Nearby, Sidewalks
Amenities Available Bicycle Storage, Elevator(s), Fitness Center, Guest Suite, Party Room, Recreation Room, Roof Deck, Secured Parking, Storage, Visitor Parking
Roof Type Asphalt Shingle
Accessibility Accessible Approach with Ramp, Accessible Entrance, Accessible Full Bath, Central Living Area, No Stairs/One Level
Porch Patio
Exposure S
Total Parking Spaces 1
Building
Story 4
Foundation Poured Concrete
Architectural Style Apartment
Level or Stories Single Level Unit
Structure Type Stone,Vinyl Siding,Wood Frame
Others
HOA Fee Include Common Area Maintenance,Electricity,Heat,Insurance,Maintenance Grounds,Professional Management,Reserve Fund Contributions,Sewer,Snow Removal,Trash,Water
Restrictions Adult Living,Pet Restrictions or Board approval Required
Tax ID 76805591
Ownership Private
Pets Allowed Restrictions
Read Less



