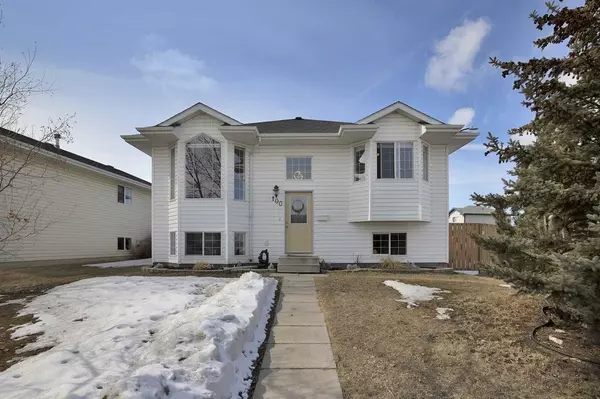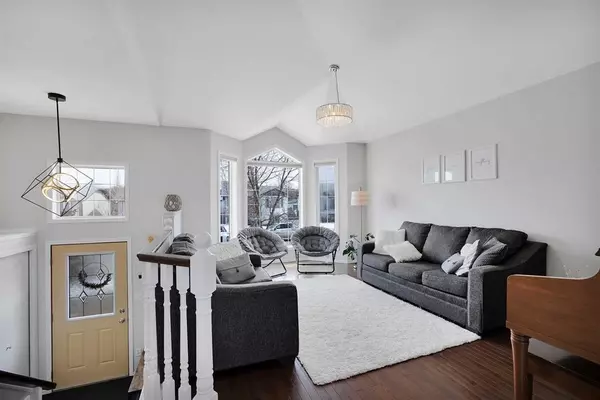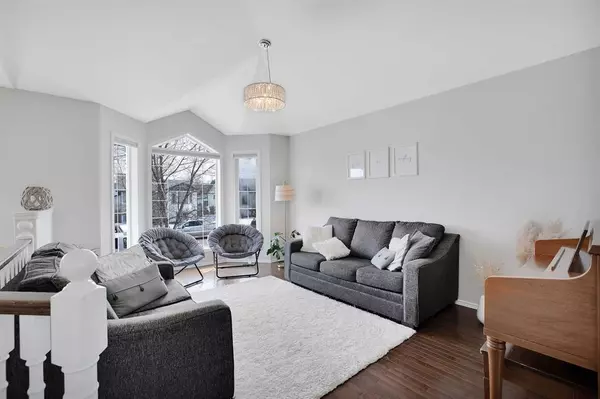For more information regarding the value of a property, please contact us for a free consultation.
100 Kendrew DR Red Deer, AB T4P 3T8
Want to know what your home might be worth? Contact us for a FREE valuation!

Our team is ready to help you sell your home for the highest possible price ASAP
Key Details
Sold Price $330,000
Property Type Single Family Home
Sub Type Detached
Listing Status Sold
Purchase Type For Sale
Square Footage 1,127 sqft
Price per Sqft $292
Subdivision Kentwood West
MLS® Listing ID A2039707
Sold Date 04/24/23
Style Bi-Level
Bedrooms 4
Full Baths 3
Originating Board Central Alberta
Year Built 2000
Annual Tax Amount $2,931
Tax Year 2022
Lot Size 6,055 Sqft
Acres 0.14
Property Description
Visit REALTOR website for additional information. Immaculate Bi-level, fully developed with recent renovations in Kentwood. Beautiful
& contemporary white kitchen includes newer stainless appliances & a double oven! Plus a large island, & a great view of the oversized
backyard. The main floor includes hardwood floors, an oversized primary suite with 3 pc ensuite plus 1 more large bed & 4 pc bath. The
developed basement has 2 beds & a 4 pc bath plus a custom play center.
Location
Province AB
County Red Deer
Zoning R1
Direction E
Rooms
Other Rooms 1
Basement Finished, Full
Interior
Interior Features Breakfast Bar, Ceiling Fan(s), Closet Organizers, Kitchen Island, Laminate Counters, No Smoking Home, Open Floorplan, Pantry, Recessed Lighting, Track Lighting, Walk-In Closet(s)
Heating Forced Air
Cooling None
Flooring Hardwood, Laminate, Vinyl
Appliance Dishwasher, Electric Range, Microwave, Refrigerator, Washer/Dryer, Window Coverings
Laundry Lower Level
Exterior
Parking Features None
Garage Description None
Fence Fenced
Community Features Park, Schools Nearby, Playground, Sidewalks, Street Lights
Roof Type Asphalt Shingle
Porch Deck
Lot Frontage 28.0
Total Parking Spaces 1
Building
Lot Description Back Lane, Back Yard, Few Trees, Front Yard, Lawn, Interior Lot, Landscaped, Level, Standard Shaped Lot, Street Lighting, Private
Foundation Poured Concrete
Architectural Style Bi-Level
Level or Stories One
Structure Type Concrete,Vinyl Siding,Wood Frame
Others
Restrictions None Known
Tax ID 75131783
Ownership Private
Read Less



