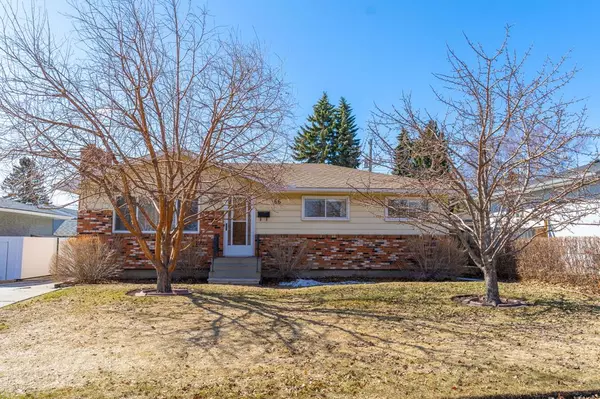For more information regarding the value of a property, please contact us for a free consultation.
66 Hogarth CRES SW Calgary, AB T2V 3A7
Want to know what your home might be worth? Contact us for a FREE valuation!

Our team is ready to help you sell your home for the highest possible price ASAP
Key Details
Sold Price $520,000
Property Type Single Family Home
Sub Type Detached
Listing Status Sold
Purchase Type For Sale
Square Footage 1,035 sqft
Price per Sqft $502
Subdivision Haysboro
MLS® Listing ID A2040592
Sold Date 04/24/23
Style Bungalow
Bedrooms 4
Full Baths 2
Originating Board Calgary
Year Built 1958
Annual Tax Amount $3,099
Tax Year 2022
Lot Size 5,500 Sqft
Acres 0.13
Property Description
Open house Cancelled . Welcome to this meticulously maintained and loved 1959 bungalow with 1035 sqft of living space on the main floor . This charming house is full of loving memories and is waiting for new owners to make their own. As you enter the main floor, you'll find three cozy bedrooms, a bright and spacious living room with a wood-burning fireplace and an eat-in kitchen that overlooks the backyard, perfect for keeping an eye on the kids while you cook. The 4 piece bathroom is located steps away from the 3 bedrooms. The 852 sqft basement of this home boasts a large rec room with another wood burning fireplace and a vintage bar area for entertaining. A 3-piece bathroom is tucked away just beside the den and bedroom. The laundry room and storage area completes the lower level. The oversized single garage was transformed into another family space, but it can easily be converted back to a garage if needed .Located on a quiet and family-friendly street in the desirable Haysboro neighborhood, this home is within walking distance to schools, LRT, parks, and shopping. Don't miss your chance to own this charming and well-loved home.
Location
Province AB
County Calgary
Area Cal Zone S
Zoning R-C1
Direction NE
Rooms
Basement Finished, Full
Interior
Interior Features Bar, Laminate Counters, No Smoking Home, Storage, Vinyl Windows
Heating Forced Air, Natural Gas
Cooling None
Flooring Carpet, Hardwood
Fireplaces Number 2
Fireplaces Type Basement, Brass, Brick Facing, Living Room, Mantle, Wood Burning
Appliance Refrigerator, Stove(s), Washer/Dryer, Window Coverings
Laundry In Basement
Exterior
Parking Features Driveway, Single Garage Detached
Garage Spaces 1.0
Garage Description Driveway, Single Garage Detached
Fence Fenced
Community Features Schools Nearby, Playground, Pool, Street Lights, Tennis Court(s), Shopping Nearby
Roof Type Asphalt Shingle
Porch None
Lot Frontage 16.76
Exposure NE
Total Parking Spaces 2
Building
Lot Description Back Lane, Back Yard, Front Yard, Lawn, Low Maintenance Landscape, Landscaped, Level
Foundation Poured Concrete
Architectural Style Bungalow
Level or Stories One
Structure Type Vinyl Siding
Others
Restrictions None Known
Tax ID 76851509
Ownership Private
Read Less



