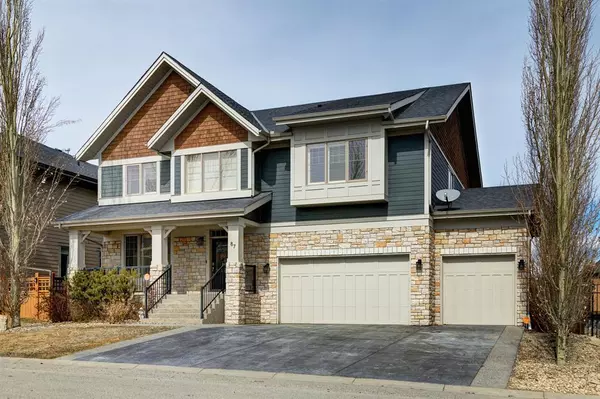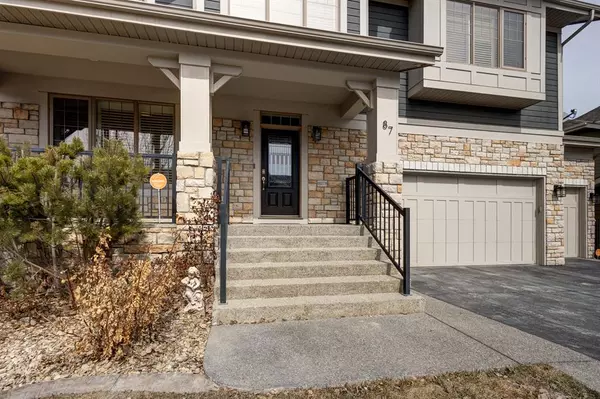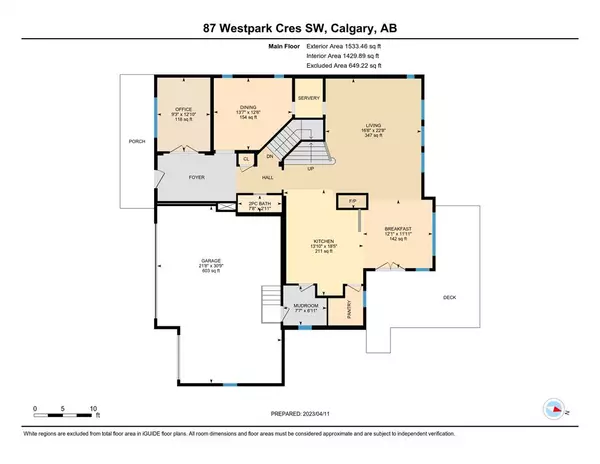For more information regarding the value of a property, please contact us for a free consultation.
87 Westpark CRES SW Calgary, AB T3H 0C2
Want to know what your home might be worth? Contact us for a FREE valuation!

Our team is ready to help you sell your home for the highest possible price ASAP
Key Details
Sold Price $1,338,000
Property Type Single Family Home
Sub Type Detached
Listing Status Sold
Purchase Type For Sale
Square Footage 3,081 sqft
Price per Sqft $434
Subdivision West Springs
MLS® Listing ID A2039099
Sold Date 04/24/23
Style 2 Storey
Bedrooms 4
Full Baths 3
Half Baths 1
HOA Fees $16/ann
HOA Y/N 1
Originating Board Calgary
Year Built 2007
Annual Tax Amount $7,650
Tax Year 2022
Lot Size 7,620 Sqft
Acres 0.17
Property Description
DREAM HOUSE ALERT - LOCATION, LOCATION - Welcome to over 4500 sq ft of developed living space - updated and maintained by the current owners, this 4+ bedroom 3.5 bathroom 2 Story Walkout with Triple Car Garage is situated on a 68' x 111' lot in Westpark Estates and impresses on all levels. Main floor opens to a spacious grand foyer with 2 story ceilings - French doors through to the main floor den, formal dining area with butlers pantry and open to above living area with two story ceilings featuring oversized windows that exude natural light throughout and a floor to ceiling tiled fireplace. Kitchen hosts custom cabinetry, island workplace with prep sink, walk-in pantry plus second dining area that opens onto a "wrap around" deck. Also on the main level is a powder room & lots of convenient storage in the mud room. Ascend the grand open staircase to the upper floor that hosts the laundry, bonus/media room, main bathroom, and three generous bedrooms with walk-in closets including the Primary that features its own balcony, large walk-in closet and luxurious 5 piece ensuite with dual sinks, relaxing jetted tub & separate shower. The fully developed WALK-OUT basement is ideal for family life and entertaining, featuring a huge family/recreation room with wet bar, flex room (currently used as a wine room), 4th bedroom and 4 piece bath. Further highlights include, triple attached garage, 2 decks, underground sprinkler system, built-in vacuum system & covered patio. Carpet & ALL Paint fresh 2021, Aggregate & driveway painted and sealed 2022, Water softener(2021). This beautiful home is within walking distance to schools, grocery stores, local pubs, ice cream shops, and all the additional amenities West Springs has to offer.
Location
Province AB
County Calgary
Area Cal Zone W
Zoning R-1
Direction S
Rooms
Other Rooms 1
Basement Finished, Walk-Out
Interior
Interior Features Double Vanity, High Ceilings, Kitchen Island, See Remarks, Soaking Tub, Walk-In Closet(s), Wet Bar
Heating Forced Air
Cooling Central Air
Flooring Carpet, Ceramic Tile, Hardwood
Fireplaces Number 2
Fireplaces Type Gas
Appliance Bar Fridge, Built-In Oven, Central Air Conditioner, Dishwasher, Garburator, Gas Cooktop, Microwave, Range Hood, Refrigerator, Washer/Dryer, Water Softener
Laundry Upper Level
Exterior
Parking Features Triple Garage Attached
Garage Spaces 3.0
Garage Description Triple Garage Attached
Fence Fenced
Community Features Park, Schools Nearby, Playground, Shopping Nearby
Amenities Available Other
Roof Type Asphalt Shingle
Porch Balcony(s), Patio, See Remarks
Lot Frontage 68.28
Total Parking Spaces 6
Building
Lot Description Back Yard, Many Trees
Foundation Poured Concrete
Architectural Style 2 Storey
Level or Stories Two
Structure Type Composite Siding,Stone,Wood Frame
Others
Restrictions None Known
Tax ID 76480851
Ownership Private
Read Less



