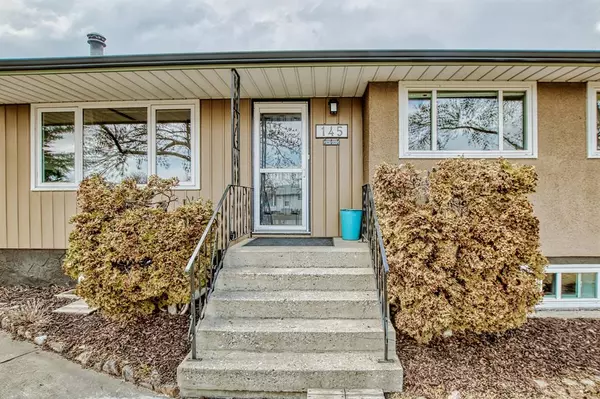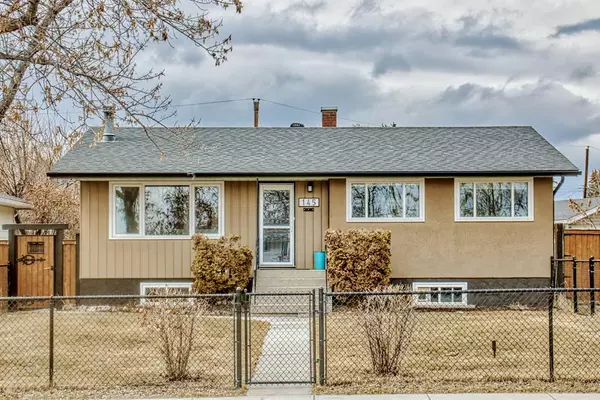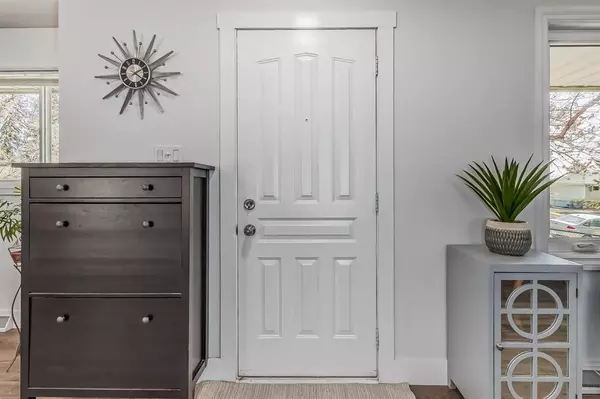For more information regarding the value of a property, please contact us for a free consultation.
145 Lynnwood DR SE Calgary, AB T2C 0S1
Want to know what your home might be worth? Contact us for a FREE valuation!

Our team is ready to help you sell your home for the highest possible price ASAP
Key Details
Sold Price $546,500
Property Type Single Family Home
Sub Type Detached
Listing Status Sold
Purchase Type For Sale
Square Footage 962 sqft
Price per Sqft $568
Subdivision Ogden
MLS® Listing ID A2037426
Sold Date 04/24/23
Style Bungalow
Bedrooms 4
Full Baths 2
Originating Board Calgary
Year Built 1956
Annual Tax Amount $3,099
Tax Year 2022
Lot Size 960 Sqft
Acres 0.02
Property Description
Looking for the WORKSHOP OF YOUR DREAMS? Showcasing fully finished heated triple car garage/workshop for all your projects! Welcome home to 145 Lynnwood Drive SE in amazing Ogden! This 4 bedroom 2 bathroom home has been COMPLETELY RENOVATED with brand new roof and gutters, new flooring, paint, lighting, windows, custom made doors & built-ins throughout, upgraded plumbing & wiring, new ductwork & high-efficiency furnace, hot water on demand are brand new PLUS huge 985 sq ft brag-worthy heated workshop/triple car garage! The main level is bright & spacious throughout with large windows, architectural ceilings in the main area, and a stunning wood-burning fireplace. The gourmet kitchen offers sleek modern cabinetry, ample custom storage (including a slide-out pantry), and views looking over the backyard. Upstairs you will find 2 spacious bedrooms and a bright, modern 4-piece bathroom. Downstairs you will find 2 additional bedrooms (1 with a large walk-in closet), a 3-piece bathroom with an oversized walk-in shower, and a central recreation space and built-in cabinetry – perfect for multiple uses! Outdoors you will find the fully fenced and landscaped yard complete with raised beds, enclosed garden space, a spacious patio, and RV parking. So much space indoors and out for entertaining friends & family! Showcasing amazing location in up & coming to Ogden with friendly neighbours, ample green spaces and off-leash areas & quick easy access to Deerfoot/Stoney/Glenmore. Minutes to trendy shopping and restaurants in Ogden, Riverbend & Quarry Park. Book your viewing today!
Location
Province AB
County Calgary
Area Cal Zone Se
Zoning R-C2
Direction E
Rooms
Basement Finished, Full
Interior
Interior Features Breakfast Bar, Walk-In Closet(s)
Heating Forced Air, Natural Gas
Cooling None
Flooring Carpet, Laminate, Tile
Fireplaces Number 1
Fireplaces Type Wood Burning
Appliance Dishwasher, Garage Control(s), Gas Stove, Refrigerator, Window Coverings
Laundry In Basement
Exterior
Parking Features Triple Garage Detached
Garage Spaces 1.0
Garage Description Triple Garage Detached
Fence Fenced
Community Features Playground, Schools Nearby, Shopping Nearby, Sidewalks, Street Lights
Roof Type Asphalt Shingle
Porch None
Lot Frontage 79.79
Total Parking Spaces 4
Building
Lot Description Back Lane, Irregular Lot, Landscaped
Foundation Poured Concrete
Architectural Style Bungalow
Level or Stories One
Structure Type Stucco,Wood Frame
Others
Restrictions None Known
Tax ID 76621789
Ownership Private
Read Less



