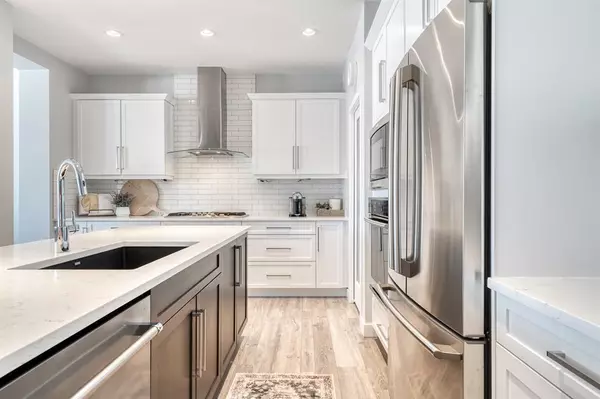For more information regarding the value of a property, please contact us for a free consultation.
123 Sundown WAY Cochrane, AB T4C 2M6
Want to know what your home might be worth? Contact us for a FREE valuation!

Our team is ready to help you sell your home for the highest possible price ASAP
Key Details
Sold Price $790,000
Property Type Single Family Home
Sub Type Detached
Listing Status Sold
Purchase Type For Sale
Square Footage 2,551 sqft
Price per Sqft $309
Subdivision Sunset Ridge
MLS® Listing ID A2033987
Sold Date 04/23/23
Style 2 Storey
Bedrooms 5
Full Baths 3
Half Baths 1
Originating Board Calgary
Year Built 2018
Annual Tax Amount $4,731
Tax Year 2022
Lot Size 4,248 Sqft
Acres 0.1
Property Description
Welcome to the desirable community of Sunset Ridge! This home backs onto a gorgeous GREEN SPACE / PATH with MOUNTAIN VIEWS, and is conveniently located near SCHOOLS, PARKS, SHOPPING, RESTAURANTS and more! Walk into this OPEN CONCEPT home and feel the warmth from the ample natural sunlight. This home is clean, neutral in colour, has a BEAUTIFUL GOURMET KITCHEN with a DOUBLE ISLAND and a living room that is so cozy featuring a stunning GAS FIREPLACE to cozy up to in those winter months. The kitchen has modern WHITE CABINETS & QUARTZ countertops, with a DOUBLE KITCHEN ISLAND, stunning WHITE TILE BACKSPLASH, STAINLESS STEEL appliances and a BREAKFAST BAR! There is also a beautiful BAR area, complete with a WINE FRIDGE, wine rack and more storage, for all your hosting needs! The dining room leads out to the bright WEST-FACING deck, overlooking the GREEN SPACE and a path behind the home. The primary bedroom is spacious and bright, and has an ensuite with a SHOWER, SOAKER TUB, JACK & JILL SINKS and DUAL WALK-IN CLOSETS. Upstairs you'll also two additional BRIGHT bedrooms and an UPPER FLOOR LAUNDRY ROOM. The finished WALK OUT BASEMENT adds so much space for you and your family as well with a bedroom, family room and bathroom for guests to enjoy! This house has everything you need, and then some! This one won't last long! Book your showing today!
Location
Province AB
County Rocky View County
Zoning R-LD
Direction E
Rooms
Other Rooms 1
Basement Finished, Walk-Out
Interior
Interior Features Breakfast Bar, Closet Organizers, Dry Bar, High Ceilings, Kitchen Island, No Smoking Home, Open Floorplan, Quartz Counters, Soaking Tub, Walk-In Closet(s)
Heating Forced Air, Natural Gas
Cooling Central Air
Flooring Carpet, Laminate, Tile
Fireplaces Number 1
Fireplaces Type Gas, Living Room, Stone
Appliance Built-In Gas Range, Built-In Oven, Central Air Conditioner, Dishwasher, Garage Control(s), Microwave, Range Hood, Refrigerator, Washer/Dryer, Window Coverings
Laundry Laundry Room, Upper Level
Exterior
Parking Features Double Garage Attached
Garage Spaces 2.0
Garage Description Double Garage Attached
Fence Fenced
Community Features Park, Playground, Schools Nearby, Shopping Nearby, Sidewalks, Street Lights
Roof Type Asphalt Shingle
Porch Deck, Patio, Porch
Exposure W
Total Parking Spaces 4
Building
Lot Description Back Yard, Backs on to Park/Green Space, Front Yard, Lawn, No Neighbours Behind, Landscaped, Street Lighting
Foundation Poured Concrete
Architectural Style 2 Storey
Level or Stories Two
Structure Type Concrete,Vinyl Siding,Wood Frame
Others
Restrictions None Known
Tax ID 75850341
Ownership Private
Read Less



