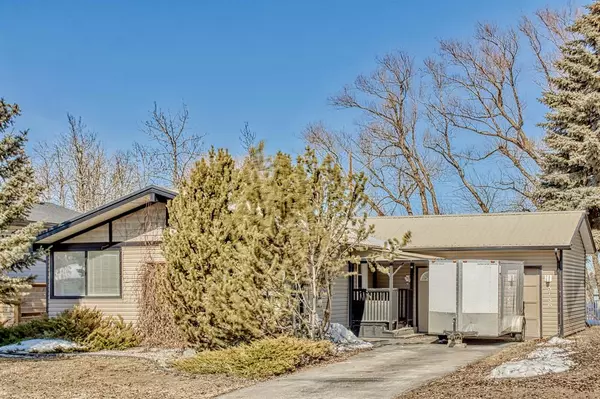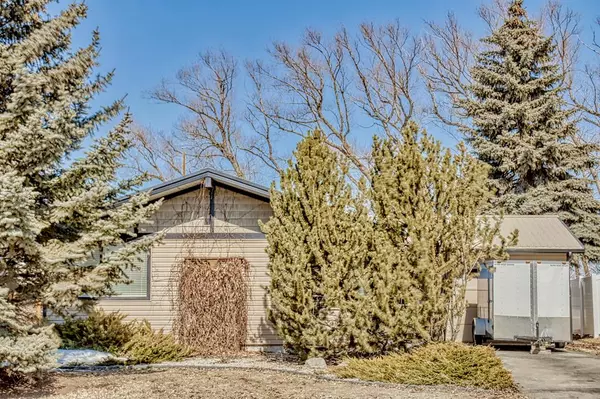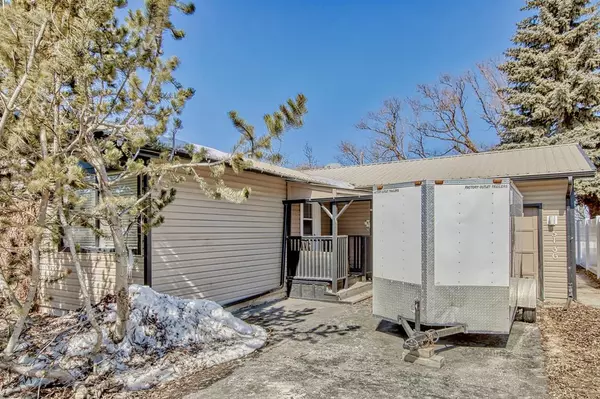For more information regarding the value of a property, please contact us for a free consultation.
5136 40 ST Innisfail, AB T4G 1H1
Want to know what your home might be worth? Contact us for a FREE valuation!

Our team is ready to help you sell your home for the highest possible price ASAP
Key Details
Sold Price $280,000
Property Type Single Family Home
Sub Type Detached
Listing Status Sold
Purchase Type For Sale
Square Footage 1,041 sqft
Price per Sqft $268
Subdivision Central Innisfail
MLS® Listing ID A2039024
Sold Date 04/22/23
Style Bungalow
Bedrooms 2
Full Baths 2
Originating Board Central Alberta
Year Built 1969
Annual Tax Amount $2,087
Tax Year 2022
Lot Size 6,136 Sqft
Acres 0.14
Property Description
What a LOCATION!! This home is situated on a beautiful street, with other well cared for homes, backing on to parks and recreational areas. This means no rear neighbors, just an alley and trees ~ talk about a serene setting. The fenced yard is perfect for the children to play, and this home is a short walk to convenience store and schools. The paved driveway leads to a single attached garage. Step inside to the delightful open floorplan. The primary suite is just off the living room which has a wonderful gas fireplace and patio doors to the rear deck. The kitchen has been updated with white cabinets, there is a large dining area, and an additional space perfect for a playroom or office. The fully finished basement offers much more finished square footage complete with an updated full bathroom, ample storage, large laundry room and more. Stylish barn style doors, hard surface flooring, light paint palate and more certainly add to the charm of this well cared for home.
Location
Province AB
County Red Deer County
Zoning R-1B
Direction S
Rooms
Basement Finished, Full
Interior
Interior Features Ceiling Fan(s)
Heating Forced Air, Natural Gas
Cooling None
Flooring Carpet, Laminate, Linoleum
Fireplaces Number 1
Fireplaces Type Gas
Appliance Dishwasher, Electric Stove, Microwave, Refrigerator, Washer/Dryer
Laundry Lower Level
Exterior
Parking Features Driveway, Single Garage Detached
Garage Spaces 1.0
Garage Description Driveway, Single Garage Detached
Fence Fenced
Community Features Park, Schools Nearby, Playground, Sidewalks, Shopping Nearby
Roof Type Metal
Porch Deck
Lot Frontage 387.16
Total Parking Spaces 1
Building
Lot Description Landscaped, Level, Standard Shaped Lot
Foundation Poured Concrete
Architectural Style Bungalow
Level or Stories One
Structure Type Concrete,Vinyl Siding,Wood Siding
Others
Restrictions None Known
Tax ID 56531905
Ownership Private
Read Less



