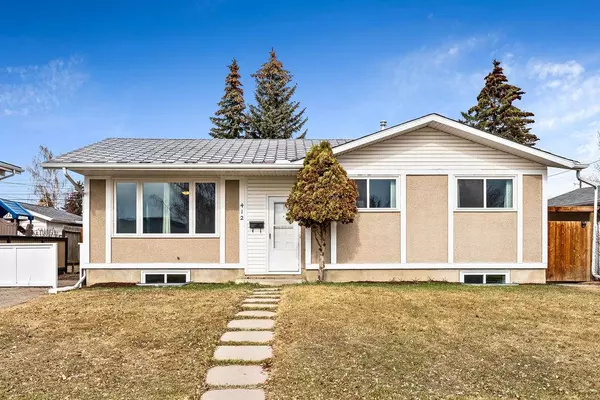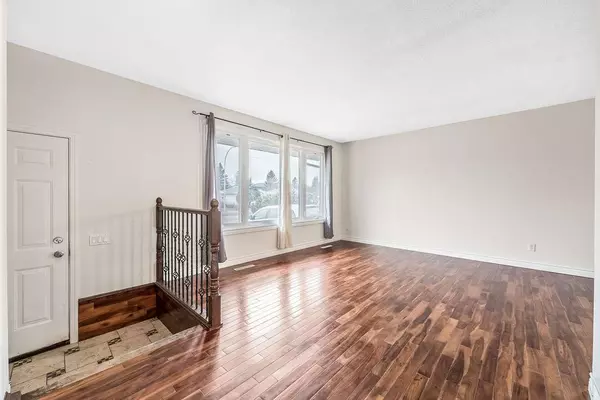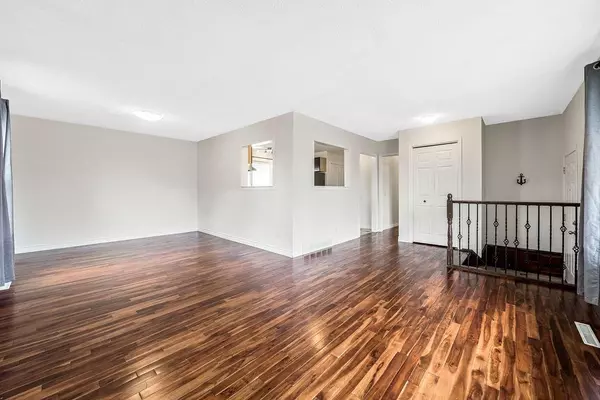For more information regarding the value of a property, please contact us for a free consultation.
412 Acadia DR SE Calgary, AB T2J 0B1
Want to know what your home might be worth? Contact us for a FREE valuation!

Our team is ready to help you sell your home for the highest possible price ASAP
Key Details
Sold Price $623,000
Property Type Single Family Home
Sub Type Detached
Listing Status Sold
Purchase Type For Sale
Square Footage 1,080 sqft
Price per Sqft $576
Subdivision Acadia
MLS® Listing ID A2039833
Sold Date 04/22/23
Style Bungalow
Bedrooms 5
Full Baths 2
Originating Board Calgary
Year Built 1968
Annual Tax Amount $3,256
Tax Year 2022
Lot Size 5,511 Sqft
Acres 0.13
Property Description
Attention Investors & First Home Buyers! ** City of Calgary approved legal basement suite ** completed in 2022, can be used to qualify for a larger mortgage.
This is an excellent revenue generating opportunity with long term holding potential. The legal suite can be used as a rental, Airbnb, additional family member or you can live down and rent the main floor for top dollar to cover all your expenses.
Solid and well maintained, in established community of Acadia, this 3-bedroom up and 2 bedroom down bungalow offers total of 2,160 sq ft of indoor living space, hardwood floors throughout, recently updated large windows, durable finishings and neutral color palette.
The basement suite is well laid out with 2 large bedrooms, welcoming mud room, living room, full kitchen and bathroom. As a self-contained secondary suite, it has met all City of Calgary requirements for legalization, including separate access, egress windows and a fire suppression sprinkler system. Updates include: new luxury vinyl flooring, ROXWool Sound Insulation, new ceiling & pot lights, new window coverings, new dishwasher and new paint.
A double detached garage along with front gravel pad and 9.5' x 26' side trailer spot provide plenty of parking while fully fenced backyard includes back gate for additional parking in the future.
Close to all amenities, schools, access to Blackfoot, Deerfoot & MacLeod Trail and a quick commute downtown. Don't miss out!
Location
Province AB
County Calgary
Area Cal Zone S
Zoning R-C1
Direction S
Rooms
Basement Separate/Exterior Entry, Full, Suite
Interior
Interior Features Built-in Features, No Animal Home, No Smoking Home
Heating Forced Air, Natural Gas
Cooling None
Flooring Hardwood, Vinyl
Appliance Dishwasher, Dryer, Garage Control(s), Range Hood, Refrigerator, Stove(s), Washer
Laundry In Basement
Exterior
Parking Features Double Garage Detached, Parking Pad
Garage Spaces 6.0
Garage Description Double Garage Detached, Parking Pad
Fence Fenced
Community Features Schools Nearby, Playground, Sidewalks, Shopping Nearby
Roof Type Asphalt Shingle
Porch None
Lot Frontage 54.96
Total Parking Spaces 5
Building
Lot Description Back Lane, Back Yard, Lawn, Low Maintenance Landscape, Private
Foundation Poured Concrete
Architectural Style Bungalow
Level or Stories One
Structure Type Wood Frame
Others
Restrictions None Known
Tax ID 76544009
Ownership Private
Read Less



