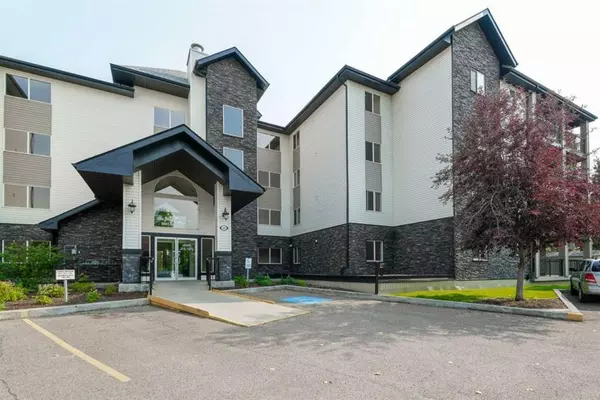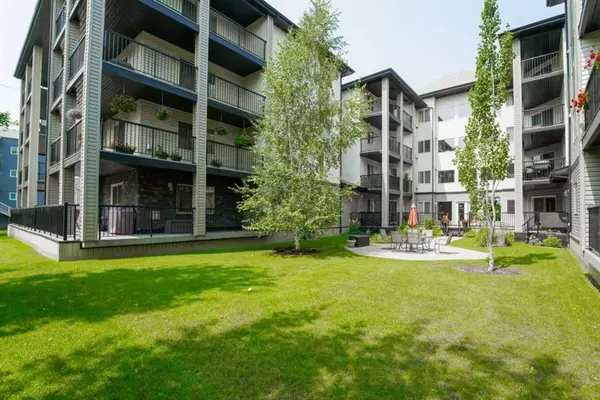For more information regarding the value of a property, please contact us for a free consultation.
5601 Kerry Wood DR #303 Red Deer, AB T4N 4X3
Want to know what your home might be worth? Contact us for a FREE valuation!

Our team is ready to help you sell your home for the highest possible price ASAP
Key Details
Sold Price $184,000
Property Type Condo
Sub Type Apartment
Listing Status Sold
Purchase Type For Sale
Square Footage 914 sqft
Price per Sqft $201
Subdivision Riverside Meadows
MLS® Listing ID A2038200
Sold Date 04/22/23
Style Apartment
Bedrooms 2
Full Baths 2
Condo Fees $387/mo
Originating Board Central Alberta
Year Built 2008
Annual Tax Amount $1,710
Tax Year 2022
Lot Size 914 Sqft
Acres 0.02
Property Description
AT THIS REPOSITIONED PRICE you can not scroll by this executive condominium majestically perched on the banks of the Red Deer River! This building is an owner's dream as it has a well functioning condo board made up of owners who care, yet are not afraid to make sure the Corporation is properly managed, as well as operating as per the Reserve Fund mandates. As well, they're not afraid to tell the management company what "they" want, not the management company telling the Board what "they" want! This small, exclusive community at The Ridge at Riverside comes with a fashionable address and just steps to Red Deer's "award winning" trail system, Bower Ponds and downtown. This fabulous building boasts wide hallways; elevator; new vinyl plank flooring throughout the common areas and underground heated parking. This 2 bedroom 2 bath home is great for upsizing; downsizing; roommates or siblings! Suites in this building don't come up for sale often, so make sure you check this out before it's sold! No dogs are allowed however up to 2 cats as well as a 10 gallon aquarium are ok.
Location
Province AB
County Red Deer
Zoning R3
Direction N
Rooms
Other Rooms 1
Basement None
Interior
Interior Features Breakfast Bar, Closet Organizers, Elevator, High Ceilings, Kitchen Island, Laminate Counters, No Smoking Home, Open Floorplan, Pantry, Storage, Vinyl Windows, Walk-In Closet(s)
Heating Exhaust Fan, Fireplace(s), Hot Water, Natural Gas
Cooling None
Flooring Carpet, Tile
Fireplaces Number 1
Fireplaces Type Circulating, Gas, Glass Doors, Living Room
Appliance Dishwasher, Electric Stove, Garage Control(s), Microwave Hood Fan, Refrigerator, Washer/Dryer Stacked, Window Coverings
Laundry In Unit
Exterior
Parking Features Assigned, Covered, Garage Door Opener, Heated Garage, Off Street, Parkade, Parking Lot, Secured
Garage Description Assigned, Covered, Garage Door Opener, Heated Garage, Off Street, Parkade, Parking Lot, Secured
Community Features Park, Schools Nearby, Playground, Sidewalks, Street Lights, Shopping Nearby
Utilities Available Cable Available, Electricity Available, Natural Gas Available, Garbage Collection, High Speed Internet Available, Underground Utilities
Amenities Available Elevator(s), Park, Picnic Area, Secured Parking, Visitor Parking
Roof Type Asphalt Shingle
Accessibility Accessible Common Area
Porch Balcony(s)
Exposure SW
Total Parking Spaces 1
Building
Lot Description Backs on to Park/Green Space, Low Maintenance Landscape, No Neighbours Behind, Level, Views
Story 4
Foundation Poured Concrete
Sewer Public Sewer
Water Public
Architectural Style Apartment
Level or Stories Single Level Unit
Structure Type Concrete,Mixed,Wood Frame
Others
HOA Fee Include Amenities of HOA/Condo
Restrictions Pet Restrictions or Board approval Required
Ownership Registered Interest
Pets Allowed Restrictions
Read Less



