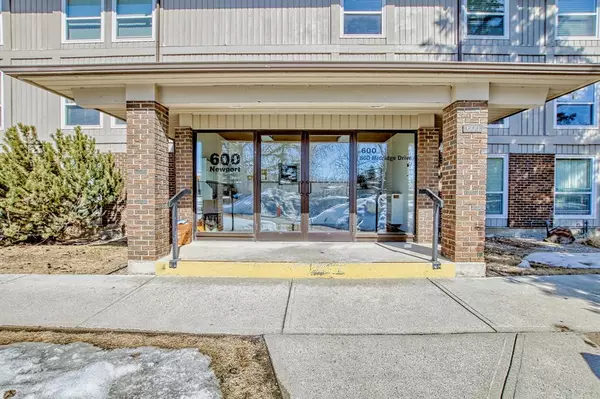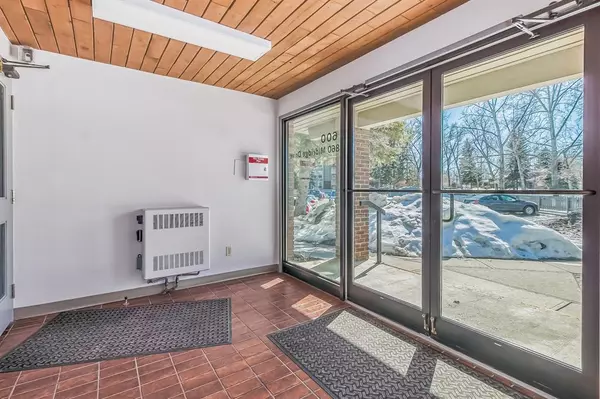For more information regarding the value of a property, please contact us for a free consultation.
860 Midridge DR SE #622 Calgary, AB T2X 1K1
Want to know what your home might be worth? Contact us for a FREE valuation!

Our team is ready to help you sell your home for the highest possible price ASAP
Key Details
Sold Price $245,000
Property Type Condo
Sub Type Apartment
Listing Status Sold
Purchase Type For Sale
Square Footage 865 sqft
Price per Sqft $283
Subdivision Midnapore
MLS® Listing ID A2036712
Sold Date 04/22/23
Style Apartment
Bedrooms 2
Full Baths 1
Condo Fees $579/mo
HOA Fees $22/ann
HOA Y/N 1
Originating Board Calgary
Year Built 1979
Annual Tax Amount $1,522
Tax Year 2022
Property Description
Welcome to your stunning new home located practically IN Fish Creek Park. This renovated two-bedroom unit boasts top-of-the-line finishes such as sleek laminated floors and elegant quartz counter-tops. The spacious kitchen comes equipped with upgraded appliances, a breakfast nook island, and a dining area perfect for hosting dinner parties. The oversized living room features a cozy wood burning granite fireplace and floor-to-ceiling windows, allowing you to immerse yourself in the panoramic natural beauties this property has to offer. Both bedrooms are generously sized and offer enough space for a king size bed to provide you with maximum relaxation. Relax after a long day in the "spa like" 4 pc bathroom, and never worry about venturing down to a communal laundry area, as the in-suite laundry is conveniently located within your unit. One assigned parking stall, extra storage, and pet approval with board consent ensure you have everything you need. All this for a condo fee of $579.79, which includes water, sewer, parking, snow removal, reserve fund contributions and management. The prime location near all major amenities and full lake privileges at Lake Midnapore complete this luxurious package. Consider this your oasis and escape from the city - this gem will not last long!
Location
Province AB
County Calgary
Area Cal Zone S
Zoning M-CG d29
Direction S
Interior
Interior Features Granite Counters, Kitchen Island, No Smoking Home
Heating Baseboard, Hot Water
Cooling None
Flooring Carpet, Laminate
Fireplaces Number 1
Fireplaces Type Gas, Wood Burning
Appliance Bar Fridge, Built-In Electric Range, Built-In Freezer, Dishwasher, Dryer, Garburator, Refrigerator, Stove(s), Wall/Window Air Conditioner, Washer
Laundry In Unit
Exterior
Parking Features Parking Lot, Stall
Garage Description Parking Lot, Stall
Community Features Airport/Runway, Clubhouse, Fishing, Lake, Park, Playground, Schools Nearby, Shopping Nearby, Sidewalks, Street Lights
Amenities Available Park, Parking, Snow Removal, Visitor Parking
Roof Type Asphalt Shingle
Porch Balcony(s)
Exposure NE
Total Parking Spaces 1
Building
Story 3
Architectural Style Apartment
Level or Stories Single Level Unit
Structure Type Brick,Concrete,Mixed
Others
HOA Fee Include Amenities of HOA/Condo,Heat,Insurance,Parking,Professional Management,Reserve Fund Contributions,Sewer,Water
Restrictions Easement Registered On Title,Utility Right Of Way
Ownership Private
Pets Allowed Restrictions
Read Less



