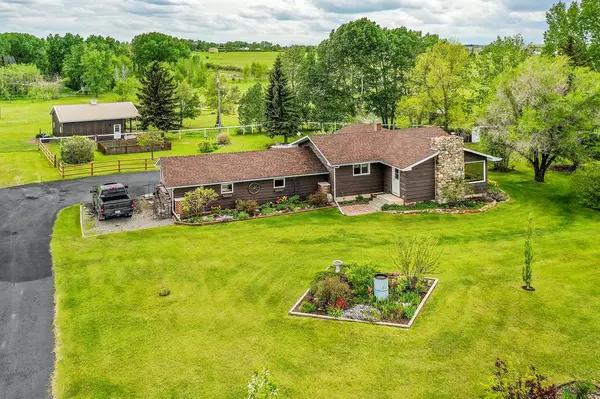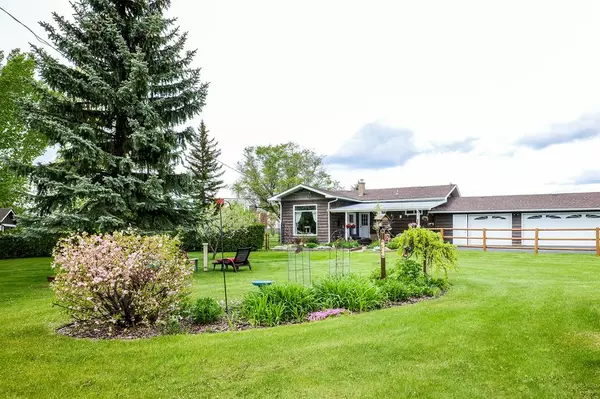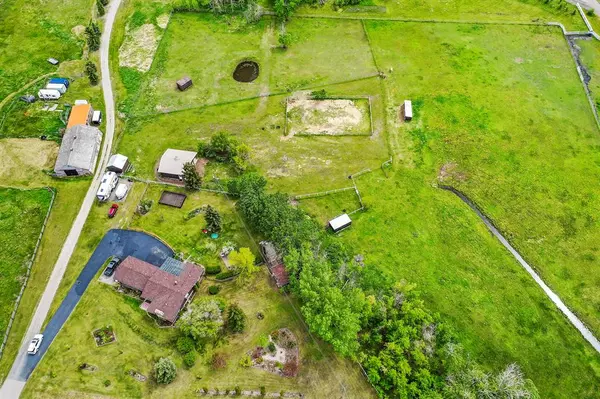For more information regarding the value of a property, please contact us for a free consultation.
32123 Highway 552 E #100 Rural Foothills County, AB T1S4Z1
Want to know what your home might be worth? Contact us for a FREE valuation!

Our team is ready to help you sell your home for the highest possible price ASAP
Key Details
Sold Price $818,550
Property Type Single Family Home
Sub Type Detached
Listing Status Sold
Purchase Type For Sale
Square Footage 1,256 sqft
Price per Sqft $651
MLS® Listing ID A2038330
Sold Date 04/22/23
Style Acreage with Residence,Bungalow
Bedrooms 3
Full Baths 2
Originating Board Calgary
Year Built 1959
Annual Tax Amount $3,090
Tax Year 2022
Lot Size 6.600 Acres
Acres 6.6
Property Description
Horse lovers country oasis. 6.6 acres to pursue your country hobbies. Beautifully landscaped grounds with mature trees and gardens. Pasture fenced and cross fenced. Well maintained and updated 1256 sq ft bungalow. Spacious living room with field stone fire place and large newer windows. Updated kitchen with maple cabinets and built in wine rack, stainless steel appliances. Enjoy the tranquilly in your main floor family room. Fully developed basement with rec room,3rd bedroom and large laundry room. Over-sized triple attached garage for your toys. The fenced back yard is perfect for entertaining; firepit/BBq patio,horseshoe pits. RV pad, enclosed vegetable garden. For the horses, 2012 barn includes 2 stalls and tack room. 2 equine waterers. Fenced dog run with automatic waterer attached to utility building. Quick commute to Calgary and Okotoks and close to Seaman Sports Rink, Heritage Heights school & St. Francis Academy.
Directions: Hwy 2 South. Go east on 552 at Okotoks turnoff. Go 2 km. will be on right hand side of road across from Norris Coulee
Location
Province AB
County Foothills County
Zoning CR
Direction S
Rooms
Basement Finished, Full
Interior
Interior Features Central Vacuum, Sump Pump(s)
Heating Forced Air, Natural Gas
Cooling None
Flooring Ceramic Tile, Hardwood, Laminate
Fireplaces Number 1
Fireplaces Type Family Room, Glass Doors, Mantle, Wood Burning
Appliance Dishwasher, Electric Stove, Garage Control(s), Microwave Hood Fan, Refrigerator, Window Coverings
Laundry In Basement
Exterior
Parking Features Driveway, Front Drive, Garage Door Opener, Oversized, Triple Garage Attached
Garage Spaces 3.0
Garage Description Driveway, Front Drive, Garage Door Opener, Oversized, Triple Garage Attached
Fence Fenced
Community Features Schools Nearby
Roof Type Asphalt Shingle
Porch Patio
Exposure S
Total Parking Spaces 6
Building
Lot Description Cleared, Dog Run Fenced In, Fruit Trees/Shrub(s), Garden, Landscaped, Pasture
Building Description Wood Frame, Newer 2 Stall barn with tack room
Foundation Block, Combination
Sewer Septic System
Water Well
Architectural Style Acreage with Residence, Bungalow
Level or Stories One
Structure Type Wood Frame
Others
Restrictions Development Restriction
Tax ID 75150134
Ownership Private
Read Less



