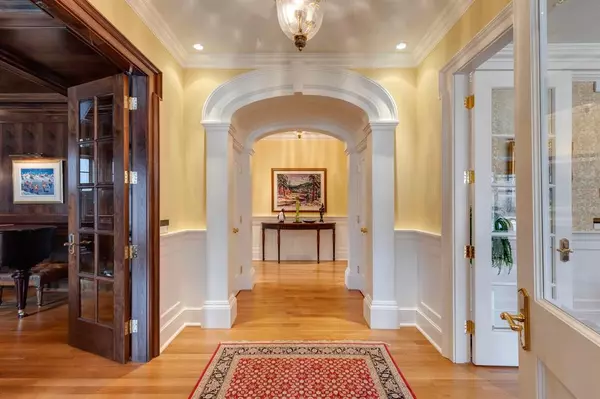For more information regarding the value of a property, please contact us for a free consultation.
2715 Carleton ST SW Calgary, AB T2T 3L1
Want to know what your home might be worth? Contact us for a FREE valuation!

Our team is ready to help you sell your home for the highest possible price ASAP
Key Details
Sold Price $3,600,000
Property Type Single Family Home
Sub Type Detached
Listing Status Sold
Purchase Type For Sale
Square Footage 5,601 sqft
Price per Sqft $642
Subdivision Upper Mount Royal
MLS® Listing ID A2040094
Sold Date 04/22/23
Style 2 and Half Storey
Bedrooms 6
Full Baths 4
Half Baths 3
Originating Board Calgary
Year Built 2011
Annual Tax Amount $26,311
Tax Year 2022
Lot Size 0.307 Acres
Acres 0.31
Property Description
Traditional custom-built luxury family home featuring 7,400 square feet of developed living space on an oversized lot in the inner-city neighborhood of Mount Royal close to the river pathway system, excellent schools, restaurants, shops + downtown. A generous foyer greets you upon entering with hardwood floors throughout large principal rooms perfect for entertaining. The walnut-paneled library with wood burning fireplace welcomes while opposite the large dining room can accommodate everyone at every gathering. The back of the home is devoted to relaxed family living with a second wood burning fireplace in the family room which opens to the eating area and the thoughtfully designed modern French country kitchen - perfect for those who love to cook + entertain with built-ins and pull-outs galore. French doors open to a stone patio with the private backyard offering 3 different seating areas including a full-size fireplace. The big, bright main floor office includes three workstations - perfect for homework and a busy family. Mud room with custom cabinets and lockers leads to an over-sized ATTACHED double garage with under slab heating, loads of built-in cabinetry with powder coated metal countertop. In addition, the DETACHED heated garage has loads of space for more vehicles, toys + sports equipment. The
classic staircase leads to the second floor with 4 ample sized bedrooms, walk-in closets, Jack + Jill bathroom and a large linen closet plumbed and vented as the second laundry room. Off the principal bedroom is a large, well-lit dressing room with custom cabinetry, centre island and a built-in document safe. The exquisite ensuite has nickel fixtures, marble flooring, soaker jet tub, recessed mirrored wall cabinets. The 978 square foot third level is home to a huge west facing office as well as a flex room with a 2-piece bath. The lower level with 10' ceilings and under slab heating offers a large family/games area with bar containing a dishwasher + beverage fridge + lots of storage cabinets and an enormous laundry/craft/study room with tons of storage and excellent lighting. A large gym, private guest bedroom plus 3-piece bathroom and double storage rooms - ideal for keepsakes, luggage, seasonal décor - make up the rest of this very expansive lower level. This home is extremely well-maintained and ready to welcome a young family to grow within its walls.
Location
Province AB
County Calgary
Area Cal Zone Cc
Zoning R-C1
Direction E
Rooms
Other Rooms 1
Basement Finished, Full
Interior
Interior Features Built-in Features, Double Vanity, Pantry, Storage, Walk-In Closet(s)
Heating Forced Air
Cooling Central Air
Flooring Carpet, Hardwood, Tile
Fireplaces Number 2
Fireplaces Type Gas Starter, Wood Burning
Appliance See Remarks
Laundry In Basement
Exterior
Parking Features Double Garage Attached, Double Garage Detached, Oversized
Garage Spaces 4.0
Garage Description Double Garage Attached, Double Garage Detached, Oversized
Fence Fenced
Community Features Park, Schools Nearby, Sidewalks, Street Lights, Shopping Nearby
Roof Type Asphalt Shingle
Porch Patio
Lot Frontage 69.95
Total Parking Spaces 4
Building
Lot Description Back Yard, Front Yard, Irregular Lot, Landscaped, Treed
Foundation Poured Concrete
Architectural Style 2 and Half Storey
Level or Stories 2 and Half Storey
Structure Type Brick,Wood Frame
Others
Restrictions Restrictive Covenant-Building Design/Size
Tax ID 76426879
Ownership Private
Read Less



