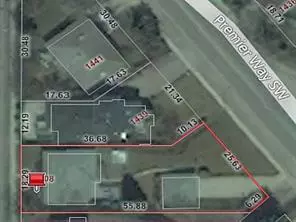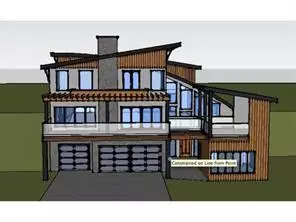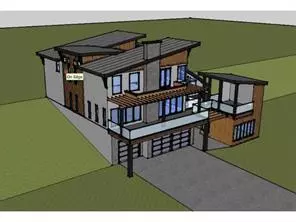For more information regarding the value of a property, please contact us for a free consultation.
3008 14 ST SW Calgary, AB T2T3V7
Want to know what your home might be worth? Contact us for a FREE valuation!

Our team is ready to help you sell your home for the highest possible price ASAP
Key Details
Sold Price $850,000
Property Type Single Family Home
Sub Type Detached
Listing Status Sold
Purchase Type For Sale
Square Footage 1,355 sqft
Price per Sqft $627
Subdivision Upper Mount Royal
MLS® Listing ID A2017892
Sold Date 04/22/23
Style Bungalow
Bedrooms 2
Full Baths 2
Originating Board Calgary
Year Built 1949
Annual Tax Amount $4,726
Tax Year 2022
Lot Size 0.261 Acres
Acres 0.26
Property Description
A rare 11,375 sq.ft. lot with 84 ft frontage onto Premiere Way awaits your newly imagined home. Feel free to seamlessly start your build (renderings showcase plans). East facing onto Premier Way this lot will have a west facing backyard (property address will be changed to Premier Way). Close to River Park, Marda Loop, schools, shopping, public transportation, minutes to downtown and in prestigious Mount Royal this is truly the place you want to build your dream home. Property is sold as is, where is, with no representations.
Location
Province AB
County Calgary
Area Cal Zone Cc
Zoning R-C1
Direction N
Rooms
Basement Finished, Full
Interior
Interior Features Ceiling Fan(s), No Smoking Home, Open Floorplan
Heating Forced Air
Cooling None
Flooring Hardwood, Tile, Vinyl
Fireplaces Number 2
Fireplaces Type Gas
Appliance Dishwasher, Electric Stove, Refrigerator, Washer/Dryer, Window Coverings
Laundry Lower Level
Exterior
Parking Features Double Garage Detached
Garage Spaces 2.0
Garage Description Double Garage Detached
Fence Partial
Community Features Schools Nearby, Playground, Pool, Shopping Nearby
Roof Type Asphalt Shingle
Porch None
Lot Frontage 84.09
Total Parking Spaces 4
Building
Lot Description Irregular Lot, Landscaped
Foundation Poured Concrete
Architectural Style Bungalow
Level or Stories One
Structure Type Stone,Stucco,Wood Frame
Others
Restrictions Restrictive Covenant-Building Design/Size
Tax ID 76484174
Ownership Private
Read Less



