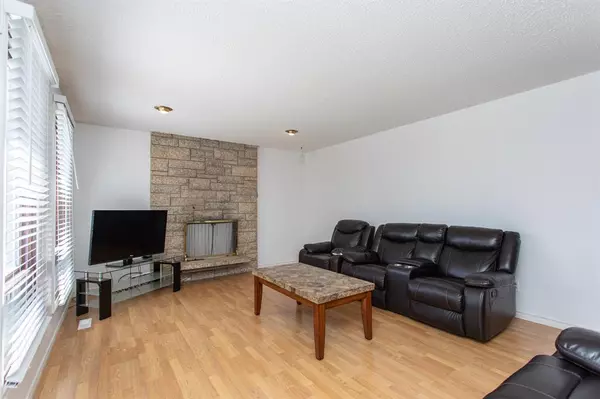For more information regarding the value of a property, please contact us for a free consultation.
5304 56 ST Lacombe, AB T4L 1L3
Want to know what your home might be worth? Contact us for a FREE valuation!

Our team is ready to help you sell your home for the highest possible price ASAP
Key Details
Sold Price $325,900
Property Type Single Family Home
Sub Type Detached
Listing Status Sold
Purchase Type For Sale
Square Footage 1,280 sqft
Price per Sqft $254
Subdivision Downtown Lacombe
MLS® Listing ID A2038676
Sold Date 04/22/23
Style Bi-Level
Bedrooms 5
Full Baths 2
Half Baths 1
Originating Board Central Alberta
Year Built 1976
Annual Tax Amount $3,610
Tax Year 2022
Lot Size 0.264 Acres
Acres 0.26
Lot Dimensions 72 x 57 x 145 x 160
Property Description
A great family fully finished bi-level in the Heart of Downtown Lacombe - walking distance to school systems, multiplex and downtown shopping! This home lots of living space for the growing family with a fenced yard and a double garage measuring 22 x 28! The main floor has a large living room which is separated from the kitchen and dining areas! Three bedrooms on the main level, four piece bathroom - the primary bedroom will accommodate a king size bed and also has a two piece ensuite! The basement has two more bedrooms, a family room and games room, large utility room with laundry facilities plus a four piece bathroom. The large windows in this bi-level allow lots of natural light to shine in! (Upstairs wood burning fireplace is inoperable) This home has a great floorplan and is awaiting its new family!
Location
Province AB
County Lacombe
Zoning R1
Direction E
Rooms
Other Rooms 1
Basement Finished, Full
Interior
Interior Features Laminate Counters
Heating Forced Air
Cooling None
Flooring Carpet, Linoleum, Tile
Fireplaces Number 2
Fireplaces Type Family Room, Living Room, Wood Burning
Appliance Electric Stove, Garage Control(s), Range Hood, Refrigerator
Laundry In Basement
Exterior
Parking Features Double Garage Detached
Garage Spaces 2.0
Garage Description Double Garage Detached
Fence Fenced
Community Features None
Roof Type Asphalt Shingle
Porch Deck
Lot Frontage 72.0
Total Parking Spaces 2
Building
Lot Description Back Lane, Corner Lot, Lawn, Low Maintenance Landscape
Foundation Poured Concrete
Architectural Style Bi-Level
Level or Stories Bi-Level
Structure Type Wood Siding
Others
Restrictions None Known
Tax ID 79412542
Ownership Private
Read Less



