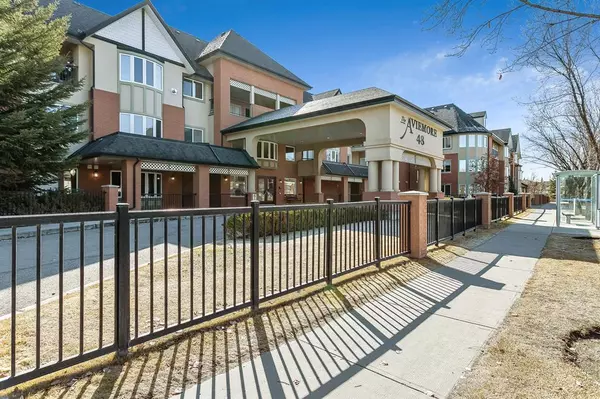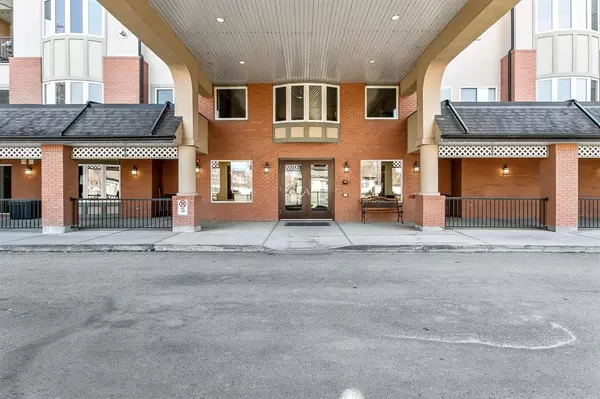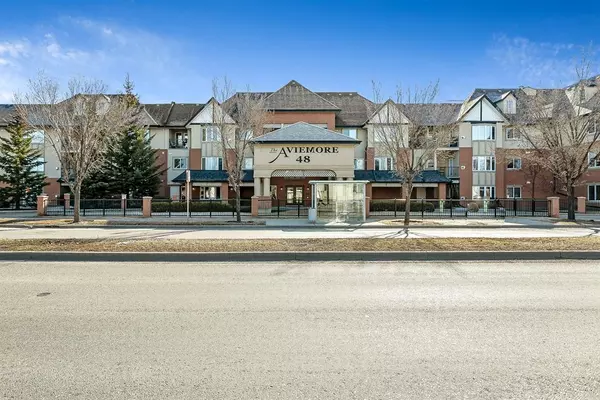For more information regarding the value of a property, please contact us for a free consultation.
48 Inverness Gate SE #1312 Calgary, AB T2Z4N1
Want to know what your home might be worth? Contact us for a FREE valuation!

Our team is ready to help you sell your home for the highest possible price ASAP
Key Details
Sold Price $445,000
Property Type Condo
Sub Type Apartment
Listing Status Sold
Purchase Type For Sale
Square Footage 1,094 sqft
Price per Sqft $406
Subdivision Mckenzie Towne
MLS® Listing ID A2040181
Sold Date 04/22/23
Style Penthouse
Bedrooms 2
Full Baths 2
Condo Fees $665/mo
HOA Fees $18/ann
HOA Y/N 1
Originating Board Calgary
Year Built 2005
Annual Tax Amount $2,212
Tax Year 2022
Property Description
The rarest of opportunities. What a combination...Top floor corner two bedroom unit with pond views and recent renovations. What a pleasure to present this unit that has wrap around windows that are flooded with morning sun and a spacious patio (with gas hook up) with pond views. Enter this lovely unit with a large laundry storage off the foyer. Lovely Cherry floors flow from the foyer thruout this home in the main and bedroom areas. A warm renovated kitchen has stunning cinnamon maple cabinets accented by subway tile and Kitchen Aid appliances, topped with quartz counters. A eating bar to the common area with extra storage expands seating for entertaining times. As per the attached layout please note the optional fireplace location that is roughed in. Also the second bedroom door location has changes. The open living room and dining room plan provide a feeling of spaciousness. Discreetly down the hall is a full bath with oversized shower. The main has ample room for large furniture suites, double closets and a very spacious master ensuite. Lifestyle here is for active spirits featuring a theatre, library, entertaining room with kitchen, gym, workshop, car wash and several lounges and smaller recreation areas. This is topped off by being steps from the gorgeous pond feature with pathways, birds and plants to admire. All the shops and services of High Street are steps away. Underground parking and storage are another nice plus. Hunter Douglas Silhouette blinds are included as viewed. This is a pet friendly building, one dog or cat not exceeding 20lbs with board approval ( see specifics on page 55 of bylaws). Please note this is an age restricted building of 55 plus. Offers will be reviewed Monday at noon. Seller reserves the right to accept an offer earlier.
Location
Province AB
County Calgary
Area Cal Zone Se
Zoning M-1 d75
Direction W
Interior
Interior Features No Animal Home, No Smoking Home, Open Floorplan, Quartz Counters, Walk-In Closet(s)
Heating Forced Air, Natural Gas
Cooling Central Air
Flooring Carpet, Hardwood, Linoleum
Appliance Electric Stove, Garburator, Microwave Hood Fan, Refrigerator, Washer/Dryer
Laundry In Unit
Exterior
Garage Parkade, Titled
Garage Description Parkade, Titled
Community Features Schools Nearby, Shopping Nearby
Amenities Available Car Wash, Clubhouse, Fitness Center, Guest Suite, Party Room, Recreation Facilities, Recreation Room, Secured Parking
Porch Balcony(s)
Exposure W
Total Parking Spaces 1
Building
Story 3
Architectural Style Penthouse
Level or Stories Single Level Unit
Structure Type Brick,Vinyl Siding,Wood Frame
Others
HOA Fee Include Caretaker,Common Area Maintenance,Heat,Insurance,Interior Maintenance,Maintenance Grounds,Parking,Professional Management,Reserve Fund Contributions,Sewer,Snow Removal,Trash,Water
Restrictions Adult Living,Pet Restrictions or Board approval Required
Ownership Private
Pets Description Restrictions
Read Less
GET MORE INFORMATION




